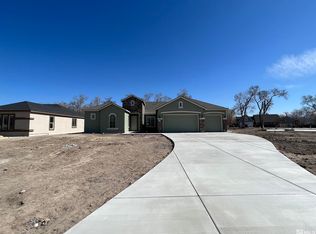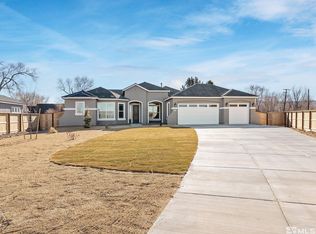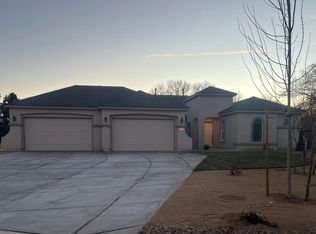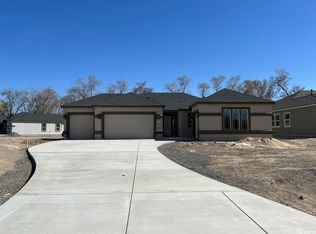Closed
$585,000
401 White Hawk Rd, Fernley, NV 89408
3beds
2,253sqft
Single Family Residence
Built in 2024
0.5 Acres Lot
$592,500 Zestimate®
$260/sqft
$2,740 Estimated rent
Home value
$592,500
$527,000 - $664,000
$2,740/mo
Zestimate® history
Loading...
Owner options
Explore your selling options
What's special
" The Golden" plan features 3 bedrooms 2 bath 2253 Sq Ft in a well thought out floorplan. This home has a 3 car front load Garage as well as a 1 car side load Garage that would be perfect for a workshop area. Nice neighborhood close to 95A and 80 makes for an easy commute out of town. Photos shown are of actual completed home., Taxes shown are on vacant land only , taxes will be reassessed by governing agency after completion
Zillow last checked: 8 hours ago
Listing updated: May 14, 2025 at 05:32am
Listed by:
Rebecca Camara S.183311 775-203-6368,
Laura Mahan-York
Bought with:
Steven Foster, S.199452
eXp Realty
Source: NNRMLS,MLS#: 240010453
Facts & features
Interior
Bedrooms & bathrooms
- Bedrooms: 3
- Bathrooms: 2
- Full bathrooms: 2
Heating
- Electric, Natural Gas
Cooling
- Central Air, Electric, Refrigerated
Appliances
- Included: Dishwasher, Disposal, Double Oven, Microwave, Smart Appliance(s), None
- Laundry: Cabinets, Laundry Area, Laundry Room, Sink
Features
- Breakfast Bar, Ceiling Fan(s), High Ceilings, Smart Thermostat, Walk-In Closet(s)
- Flooring: Carpet, Laminate
- Windows: Double Pane Windows, Low Emissivity Windows, Vinyl Frames
- Has fireplace: No
Interior area
- Total structure area: 2,253
- Total interior livable area: 2,253 sqft
Property
Parking
- Total spaces: 4
- Parking features: Attached, Garage Door Opener
- Attached garage spaces: 4
Features
- Stories: 1
- Exterior features: None
- Fencing: Back Yard
- Has view: Yes
- View description: Peek
Lot
- Size: 0.50 Acres
- Features: Cul-De-Sac, Gentle Sloping, Landscaped, Sloped Up, Sprinklers In Front
Details
- Parcel number: 02259310
- Zoning: SF
Construction
Type & style
- Home type: SingleFamily
- Property subtype: Single Family Residence
Materials
- Batts Insulation, Frame, Stucco
- Foundation: Slab
- Roof: Composition,Shingle
Condition
- Year built: 2024
Utilities & green energy
- Sewer: Public Sewer
- Water: Public
- Utilities for property: Electricity Available, Internet Available, Natural Gas Available, Sewer Available, Water Available
Community & neighborhood
Security
- Security features: Keyless Entry, Smoke Detector(s)
Location
- Region: Fernley
- Subdivision: Donner Trail Estates Ph 11
Other
Other facts
- Listing terms: 1031 Exchange,Cash,Conventional,FHA,VA Loan
Price history
| Date | Event | Price |
|---|---|---|
| 4/18/2025 | Sold | $585,000-0.9%$260/sqft |
Source: | ||
| 3/30/2025 | Pending sale | $590,337$262/sqft |
Source: | ||
| 1/16/2025 | Price change | $590,337-1.7%$262/sqft |
Source: | ||
| 10/18/2024 | Listed for sale | $600,337$266/sqft |
Source: | ||
| 9/26/2024 | Pending sale | $600,337$266/sqft |
Source: | ||
Public tax history
| Year | Property taxes | Tax assessment |
|---|---|---|
| 2025 | $1,339 +0.4% | $186,137 +533.1% |
| 2024 | $1,333 +0.8% | $29,400 |
| 2023 | $1,322 | $29,400 |
Find assessor info on the county website
Neighborhood: 89408
Nearby schools
GreatSchools rating
- 4/10Fernley Intermediate SchoolGrades: 5-8Distance: 0.7 mi
- 3/10Fernley High SchoolGrades: 9-12Distance: 2.4 mi
- 3/10Fernley Elementary SchoolGrades: PK-4Distance: 0.9 mi
Schools provided by the listing agent
- Elementary: Fernley
- Middle: Silverland
- High: Fernley
Source: NNRMLS. This data may not be complete. We recommend contacting the local school district to confirm school assignments for this home.
Get a cash offer in 3 minutes
Find out how much your home could sell for in as little as 3 minutes with a no-obligation cash offer.
Estimated market value$592,500
Get a cash offer in 3 minutes
Find out how much your home could sell for in as little as 3 minutes with a no-obligation cash offer.
Estimated market value
$592,500



