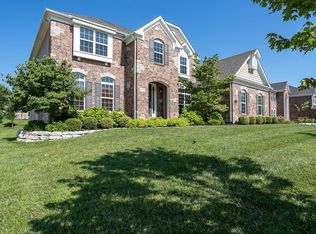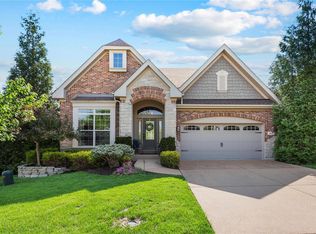Spectacular 5bdr/4.5bath 2-story in The Reserve at Chesterfield Village; 7yr old home boasts open flr plan w/5,182 total living sq. ft. (4,082+1,100 LL) incl. builder finished lower level; Dramatic 2sty foyer leads to sunlit living rm and formal dining rm. Lge family rm with gas frpl and window wall overlooking the reserve, opens to gourmet kitchen/brkfst rm w/granite, 42" wall cabinets, island, desk and SS appl; Adjoining vaulted Hearth rm w/abundance of windows and basement underneath; Walking trails in subdiv. Main flr also has laundry rm, bdr #5/office and powder rm; Huge 2nd flr coffered mstr ste has sitting rm, huge walk-in closet and mstr bth w/tile flrs, double vanities, tub and sep shower; Prof landscaped flat yard; Walk to elementary schl. Near YMCA, Chesterfield Mall and Outlet malls, restaurants and highways.
This property is off market, which means it's not currently listed for sale or rent on Zillow. This may be different from what's available on other websites or public sources.

