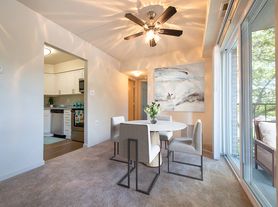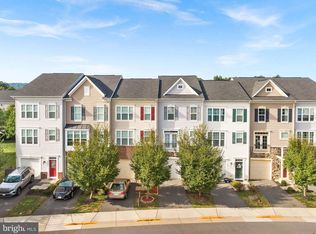Available now! Welcome to this beautifully refreshed end-unit townhome in the heart of Purcellville, offering light-filled living spaces, a fully fenced backyard, and modern updates throughout. With four bedrooms, three and a half baths, and three finished levels, this home delivers both comfort and convenience in one of Loudoun County's most loved small towns. The main level is bright and welcoming, featuring an open-concept layout filled with natural light thanks to a wide expanse of windows overlooking the backyard. The updated kitchen is a standout, with crisp white cabinetry, granite countertops, sleek black hardware, stainless steel appliances, a subway tile backsplash, and a large center island with a cooktop. A spacious breakfast area with a triple windows provides the perfect place to enjoy morning coffee, while the adjoining family and living areas showcase gleaming hardwood floors, updated lighting, and easy access to the outdoor space. The fenced backyard offers an ideal blend of privacy and functionality, complete with a generous paver patio for grilling or entertaining and plenty of lawn space for play or relaxing outdoors. As an end unit, the home enjoys added privacy and a more spacious yard compared to interior models. Lawn care in the warmer months is included in the rent! Upstairs, three well-sized bedrooms feature hardwood floors and updated light fixtures and ceiling fans. The primary suite is an inviting retreat with a large Jacuzzi tub, separate shower, and dual vanities that have been updated with new sinks, mirrors, hardware, and lighting. The additional baths throughout the home have also been refreshed with modern fixtures and finishes. A large linen closet and spacious laundry room are located on the upper level for added convenience. The fully finished lower level adds even more flexibility, offering brand-new luxury vinyl flooring, fresh paint, recessed lighting, and a cozy fireplace that creates a warm and inviting atmosphere. This level includes the fourth bedroom, rec room, multiple storage closets, walk-out access to the backyard, and a full bathroom, making it ideal for guests, a home office, a gym, or a recreation space. Disclosure: Agent has an ownership interest in the property. Situated in the heart of Purcellville, this home provides quick access to beloved local amenities including charming shops, cafes, restaurants, and markets. Walk to Monk's BBQ, Southern States, Magnolias at the Mill Restaurant and Market Burger, antique shops, the local arcade or the American Legion. Residents will also enjoy proximity to the W&OD Trail, Fireman's Field, the Bush Tabernacle, and the area's renowned wineries, breweries, and farm markets. With easy access to Route 7 and the broader Loudoun County region, this location offers both small-town charm and everyday convenience. Minutes to Route 7, close to Leesburg and Dulles Airport, the Appalachian Trail, Shenandoah River, historic Harpers Ferry and so much more. This home blends space, style, and an unmatched Purcellville lifestyle ready for new tenants to enjoy.
Townhouse for rent
$3,500/mo
401 Yorkshire Ridge Ct, Purcellville, VA 20132
4beds
3,078sqft
Price may not include required fees and charges.
Townhouse
Available now
No pets
Central air, electric, ceiling fan
Dryer in unit laundry
Parking lot parking
Electric, central, heat pump, fireplace
What's special
Sleek black hardwareThree finished levelsFully fenced backyardLight-filled living spacesGranite countertopsFour bedroomsMultiple storage closets
- 1 day |
- -- |
- -- |
Travel times
Looking to buy when your lease ends?
Consider a first-time homebuyer savings account designed to grow your down payment with up to a 6% match & a competitive APY.
Facts & features
Interior
Bedrooms & bathrooms
- Bedrooms: 4
- Bathrooms: 4
- Full bathrooms: 3
- 1/2 bathrooms: 1
Rooms
- Room types: Family Room
Heating
- Electric, Central, Heat Pump, Fireplace
Cooling
- Central Air, Electric, Ceiling Fan
Appliances
- Included: Dishwasher, Oven, Refrigerator, Stove
- Laundry: Dryer In Unit, In Unit, Laundry Room, Upper Level, Washer In Unit
Features
- Breakfast Area, Ceiling Fan(s), Combination Dining/Living, Combination Kitchen/Living, Crown Molding, Eat-in Kitchen, Family Room Off Kitchen, Kitchen - Table Space, Kitchen Island, Open Floorplan, Pantry, Primary Bath(s), Recessed Lighting, Upgraded Countertops, Walk-In Closet(s)
- Flooring: Carpet, Hardwood
- Has basement: Yes
- Has fireplace: Yes
Interior area
- Total interior livable area: 3,078 sqft
Property
Parking
- Parking features: Parking Lot, On Street
- Details: Contact manager
Features
- Exterior features: Contact manager
Details
- Parcel number: 488455629000
Construction
Type & style
- Home type: Townhouse
- Architectural style: Colonial
- Property subtype: Townhouse
Materials
- Roof: Shake Shingle
Condition
- Year built: 2003
Building
Management
- Pets allowed: No
Community & HOA
Location
- Region: Purcellville
Financial & listing details
- Lease term: Contact For Details
Price history
| Date | Event | Price |
|---|---|---|
| 11/14/2025 | Listed for rent | $3,500$1/sqft |
Source: Bright MLS #VALO2111128 | ||
| 9/16/2025 | Sold | $580,000-1.7%$188/sqft |
Source: | ||
| 8/20/2025 | Listed for sale | $590,000$192/sqft |
Source: | ||
| 8/15/2025 | Contingent | $590,000$192/sqft |
Source: | ||
| 8/9/2025 | Price change | $590,000-1.7%$192/sqft |
Source: | ||

