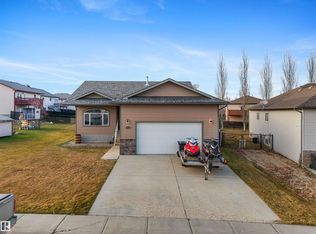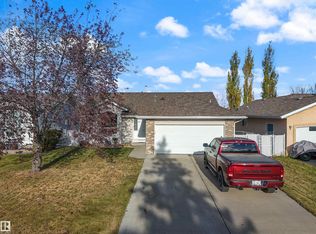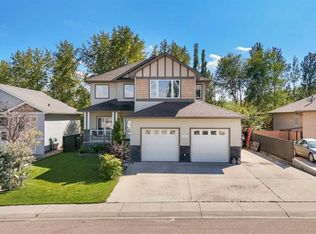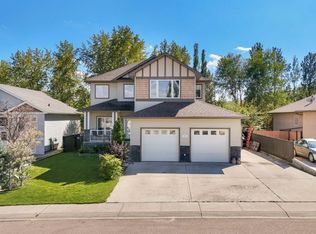This custom made bungalow defines elegance & craftsmanship! Upon entering the home you'll be thrilled with the sheer size of the living space within the kitchen, dining, and living room areas, not to mention the wonderful window package! The bright white kitchen features a massive quartz counter top. The hardwood flooring throughout the upper floor is brand new. The stone enclosed gas fireplace serves as a wonderful focal point in the living room. From the dining area one accesses their covered deck overlooking an ultra low maintenance backyard with beautiful trees and ravine (no neighbors) behind! A second deck with a hot tub attached is accessed directly from the master bedroom (the full ensuite is filled with marble tile!). The recreation room is located downstairs with a barn style door room leading to a games room adjacent complete with wet bar. The wood craftsmanship in the library is fantastic as is the 2nd stone enclosed fireplace within.
This property is off market, which means it's not currently listed for sale or rent on Zillow. This may be different from what's available on other websites or public sources.



