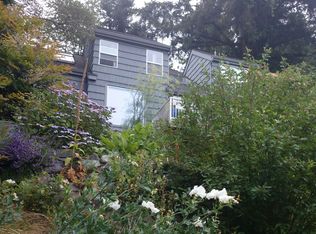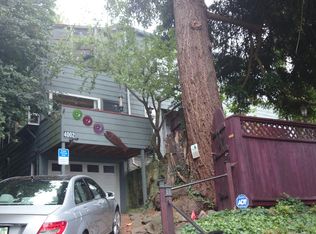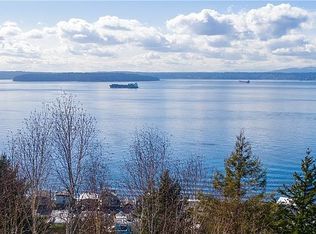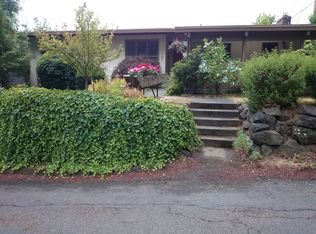This picturesque 3+ bedroom/ 3 bathroom home boasts million dollar views of the Puget Sound. The spacious living area with exposed beam ceilings and expansive windows bringing lots of natural light into your home. The master bedroom with full en suite bathroom, closet, and separate living area also has a private patio. This home offers ample garden space, hot tub, large deck for entertaining, privacy, and so much more. Don't Miss This One!
This property is off market, which means it's not currently listed for sale or rent on Zillow. This may be different from what's available on other websites or public sources.




