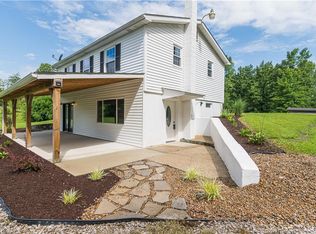Sold for $203,900
$203,900
4010 Albin Ford Road SE, Elizabeth, IN 47117
3beds
1,456sqft
Manufactured Home, Single Family Residence
Built in 1998
5.74 Acres Lot
$241,500 Zestimate®
$140/sqft
$1,559 Estimated rent
Home value
$241,500
$227,000 - $258,000
$1,559/mo
Zestimate® history
Loading...
Owner options
Explore your selling options
What's special
This meticulously kept 3 bed / 2 bath home is situated on over 5 acres in Elizabeth, IN. You will find gorgeous views outside of every window! Upon entering, you will notice the beautiful fireplace in the living room. The updated kitchen has an abundance of storage/cabinet space! The master bedroom boasts a spacious en-suite bathroom with a large walk-in shower. There are two decks located on the front and the back of the home, perfect for entertaining your guests while enjoying the sounds and views of nature! Call today to schedule your private showing, this one won't last long!
Zillow last checked: 8 hours ago
Listing updated: May 30, 2023 at 10:31am
Listed by:
Steven Day,
Lopp Real Estate Brokers,
Janna Schickel,
Lopp Real Estate Brokers
Bought with:
Detra Daugherty, RB18000042
Keller Williams Realty Consultants
Source: SIRA,MLS#: 202307122 Originating MLS: Southern Indiana REALTORS Association
Originating MLS: Southern Indiana REALTORS Association
Facts & features
Interior
Bedrooms & bathrooms
- Bedrooms: 3
- Bathrooms: 2
- Full bathrooms: 2
Bedroom
- Description: Flooring: Carpet
- Level: First
Bedroom
- Description: Flooring: Carpet
- Level: First
Primary bathroom
- Description: Flooring: Carpet
- Level: First
Dining room
- Description: Flooring: Engineered Hardwood
- Level: First
Other
- Description: Flooring: Tile
- Level: First
Other
- Description: Flooring: Tile
- Level: First
Kitchen
- Description: Flooring: Engineered Hardwood
- Level: First
Living room
- Description: Flooring: Engineered Hardwood
- Level: First
Heating
- Forced Air
Cooling
- Heat Pump
Appliances
- Included: Dishwasher, Microwave, Oven, Range, Refrigerator
- Laundry: Main Level, Laundry Room
Features
- Ceiling Fan(s), Separate/Formal Dining Room, Bath in Primary Bedroom, Main Level Primary, Open Floorplan, Utility Room, Walk-In Closet(s)
- Windows: Blinds, Thermal Windows
- Has basement: No
- Number of fireplaces: 1
- Fireplace features: Wood Burning
Interior area
- Total structure area: 1,456
- Total interior livable area: 1,456 sqft
- Finished area above ground: 1,456
- Finished area below ground: 0
Property
Features
- Levels: One
- Stories: 1
- Patio & porch: Deck
- Exterior features: Deck, Landscaping
- Has view: Yes
- View description: Park/Greenbelt, Scenic
Lot
- Size: 5.74 Acres
- Features: Secluded, Wooded
Details
- Additional structures: Shed(s)
- Parcel number: 311426300001000022
- Zoning: Residential
- Zoning description: Residential
Construction
Type & style
- Home type: SingleFamily
- Architectural style: One Story,Manufactured Home
- Property subtype: Manufactured Home, Single Family Residence
Materials
- Vinyl Siding
- Foundation: Block
- Roof: Metal
Condition
- New construction: No
- Year built: 1998
Utilities & green energy
- Sewer: Septic Tank
- Water: Connected, Public
Community & neighborhood
Location
- Region: Elizabeth
Other
Other facts
- Body type: Double Wide
- Listing terms: Conventional,FHA,USDA Loan,VA Loan
- Road surface type: Paved
Price history
| Date | Event | Price |
|---|---|---|
| 5/26/2023 | Sold | $203,900+2%$140/sqft |
Source: | ||
| 4/24/2023 | Pending sale | $199,900$137/sqft |
Source: | ||
| 4/20/2023 | Listed for sale | $199,900+40.8%$137/sqft |
Source: | ||
| 1/15/2019 | Sold | $142,000+1.4%$98/sqft |
Source: Agent Provided Report a problem | ||
| 10/8/2018 | Price change | $140,000-5.4%$96/sqft |
Source: Bridge Realtors #201809401 Report a problem | ||
Public tax history
| Year | Property taxes | Tax assessment |
|---|---|---|
| 2024 | $580 +21.4% | $123,500 +4.9% |
| 2023 | $477 +22.3% | $117,700 +14.5% |
| 2022 | $390 +10.7% | $102,800 +15.6% |
Find assessor info on the county website
Neighborhood: 47117
Nearby schools
GreatSchools rating
- 6/10New Middletown Elementary SchoolGrades: PK-6Distance: 2.1 mi
- 8/10Corydon Central Jr High SchoolGrades: 7-8Distance: 6 mi
- 6/10Corydon Central High SchoolGrades: 9-12Distance: 6 mi
Get pre-qualified for a loan
At Zillow Home Loans, we can pre-qualify you in as little as 5 minutes with no impact to your credit score.An equal housing lender. NMLS #10287.
