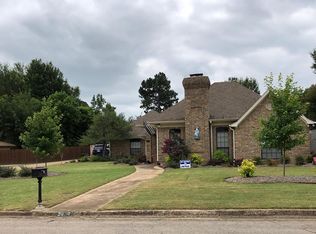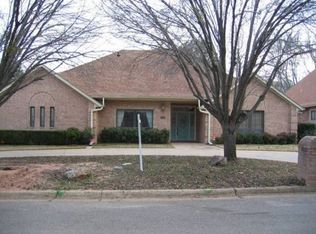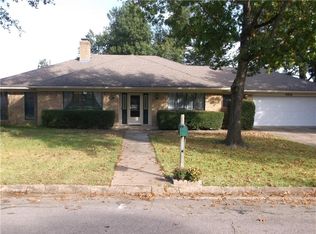Sold on 10/06/25
Price Unknown
4010 Alpine St, Paris, TX 75462
4beds
2,898sqft
Single Family Residence
Built in 1984
0.31 Acres Lot
$324,500 Zestimate®
$--/sqft
$2,707 Estimated rent
Home value
$324,500
Estimated sales range
Not available
$2,707/mo
Zestimate® history
Loading...
Owner options
Explore your selling options
What's special
This beautiful, well-maintained home boasts nearly 2900 sq ft of living space, offering large rooms and a bonus room perfect for additional living or recreation. The gourmet kitchen is a chef's dream, featuring sleek granite countertops, double ovens, and plenty of cabinet space. The spacious primary bedroom is a true retreat with not one, but two walk-in closets, providing ample storage. Recent updates include a brand-new roof installed in March 2024, ensuring peace of mind for years to come. With four generously-sized bedrooms, 2.5 baths, and a bonus room, this home offers both comfort and functionality. Schedule a showing today to experience all this home has to offer!
Zillow last checked: 8 hours ago
Listing updated: October 07, 2025 at 08:06am
Listed by:
Darla McMullen 0559934,
Hygge Homes and Land 903-609-2050
Bought with:
Meagen Smith
Hygge Homes and Land
Source: NTREIS,MLS#: 20992895
Facts & features
Interior
Bedrooms & bathrooms
- Bedrooms: 4
- Bathrooms: 3
- Full bathrooms: 2
- 1/2 bathrooms: 1
Primary bedroom
- Features: Dual Sinks, Garden Tub/Roman Tub, Separate Shower, Walk-In Closet(s)
- Level: First
- Dimensions: 18 x 16
Bedroom
- Features: Ceiling Fan(s), Walk-In Closet(s)
- Level: First
- Dimensions: 11 x 15
Bedroom
- Features: Ceiling Fan(s), Walk-In Closet(s)
- Level: First
- Dimensions: 12 x 14
Bedroom
- Features: Ceiling Fan(s)
- Level: First
- Dimensions: 13 x 14
Bonus room
- Features: Ceiling Fan(s)
- Level: First
- Dimensions: 18 x 18
Kitchen
- Features: Breakfast Bar, Built-in Features, Eat-in Kitchen, Kitchen Island
- Level: First
- Dimensions: 18 x 20
Living room
- Features: Built-in Features, Fireplace
- Level: First
- Dimensions: 20 x 24
Heating
- Central, Electric
Cooling
- Central Air, Electric
Appliances
- Included: Double Oven, Dishwasher, Electric Cooktop, Electric Oven, Electric Water Heater, Disposal
Features
- Chandelier, Decorative/Designer Lighting Fixtures, Eat-in Kitchen, Granite Counters, High Speed Internet, Kitchen Island, Pantry, Cable TV, Walk-In Closet(s)
- Flooring: Carpet, Ceramic Tile, Wood
- Has basement: No
- Number of fireplaces: 1
- Fireplace features: Living Room
Interior area
- Total interior livable area: 2,898 sqft
Property
Parking
- Total spaces: 2
- Parking features: Garage
- Attached garage spaces: 2
Features
- Levels: One
- Stories: 1
- Pool features: None
- Fencing: Wood
Lot
- Size: 0.31 Acres
- Features: Interior Lot
Details
- Parcel number: 39426
Construction
Type & style
- Home type: SingleFamily
- Architectural style: Traditional,Detached
- Property subtype: Single Family Residence
Materials
- Brick
- Foundation: Slab
- Roof: Composition
Condition
- Year built: 1984
Utilities & green energy
- Sewer: Public Sewer
- Water: Public
- Utilities for property: Sewer Available, Water Available, Cable Available
Community & neighborhood
Location
- Region: Paris
- Subdivision: Morningside
Other
Other facts
- Listing terms: Cash,Conventional,FHA,VA Loan
Price history
| Date | Event | Price |
|---|---|---|
| 10/6/2025 | Sold | -- |
Source: NTREIS #20992895 | ||
| 9/16/2025 | Contingent | $329,900$114/sqft |
Source: NTREIS #20992895 | ||
| 8/27/2025 | Price change | $329,900-4.3%$114/sqft |
Source: NTREIS #20992895 | ||
| 7/29/2025 | Price change | $344,900-1.4%$119/sqft |
Source: NTREIS #20992895 | ||
| 7/9/2025 | Listed for sale | $349,900-1.4%$121/sqft |
Source: NTREIS #20992895 | ||
Public tax history
| Year | Property taxes | Tax assessment |
|---|---|---|
| 2024 | $3,930 +96.2% | $274,150 +38.8% |
| 2023 | $2,003 -14.2% | $197,493 +10% |
| 2022 | $2,336 +1.4% | $179,539 +10% |
Find assessor info on the county website
Neighborhood: 75462
Nearby schools
GreatSchools rating
- 4/10Aikin Elementary SchoolGrades: K-4Distance: 1 mi
- 7/10Paris J High SchoolGrades: 7-8Distance: 2.1 mi
- 6/10Paris High SchoolGrades: 9-12Distance: 2 mi
Schools provided by the listing agent
- Elementary: Aiken
- High: Paris
- District: Paris ISD
Source: NTREIS. This data may not be complete. We recommend contacting the local school district to confirm school assignments for this home.


