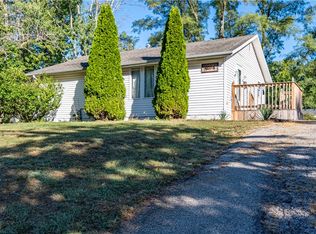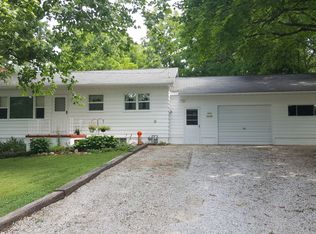Sold for $159,900
$159,900
4010 Bayview Dr, Decatur, IL 62521
3beds
2,067sqft
Single Family Residence
Built in 1954
0.41 Acres Lot
$165,900 Zestimate®
$77/sqft
$1,950 Estimated rent
Home value
$165,900
$139,000 - $196,000
$1,950/mo
Zestimate® history
Loading...
Owner options
Explore your selling options
What's special
Outdoor enthusiasts look no further. 4010 Bayview Drive located off of Country Club Rd in Decatur, IL has it all. This 3-bedroom 2-bathroom home is located on low traffic street and has all the outdoor space imaginable that will allow the new owners to entertain everyone. Nice layout, with tons of natural sunlight entering the home at all times. Single car attached garage. Large decks in both the front and the rear of the home, and a LARGE privacy fenced-in back yard with plenty of space for the pets to roam and/or the children to play. Not to mention, new roof in 2024, complete HVAC upgrade in 2023, replacement windows, and a lower-level bath remodel. All appliances stay! If you want your next home to be in town, move in ready, with a country like feel, but also close to everything needed, do not let this one get away. Schedule your appointment today.
Zillow last checked: 8 hours ago
Listing updated: August 19, 2025 at 02:25pm
Listed by:
Glen Dahl 217-809-1206,
DahlHouse Real Estate
Bought with:
Alivia Ohm, 474199570
Beck Realtors, Inc.
Source: CIBR,MLS#: 6252750 Originating MLS: Central Illinois Board Of REALTORS
Originating MLS: Central Illinois Board Of REALTORS
Facts & features
Interior
Bedrooms & bathrooms
- Bedrooms: 3
- Bathrooms: 2
- Full bathrooms: 2
Bedroom
- Level: Upper
Bedroom
- Level: Upper
Bedroom
- Level: Lower
Family room
- Level: Main
Other
- Level: Upper
- Dimensions: 10 x 10
Other
- Level: Lower
- Dimensions: 10 x 10
Kitchen
- Level: Upper
Laundry
- Level: Lower
- Dimensions: 10 x 10
Living room
- Level: Upper
Recreation
- Level: Upper
Heating
- Gas
Cooling
- Central Air
Appliances
- Included: Gas Water Heater, Oven, Refrigerator
Features
- Main Level Primary
- Basement: Finished,Full
- Has fireplace: No
Interior area
- Total structure area: 2,067
- Total interior livable area: 2,067 sqft
- Finished area above ground: 1,346
- Finished area below ground: 721
Property
Parking
- Total spaces: 1
- Parking features: Attached, Garage
- Attached garage spaces: 1
Features
- Levels: Two
- Stories: 2
- Patio & porch: Deck, Patio
- Exterior features: Fence
- Fencing: Yard Fenced
Lot
- Size: 0.41 Acres
Details
- Parcel number: 091317351014
- Zoning: RES
- Special conditions: None
Construction
Type & style
- Home type: SingleFamily
- Architectural style: Other
- Property subtype: Single Family Residence
Materials
- Vinyl Siding
- Foundation: Basement
- Roof: Shingle
Condition
- Year built: 1954
Utilities & green energy
- Sewer: Public Sewer
- Water: Public
Community & neighborhood
Location
- Region: Decatur
- Subdivision: Beverly Heights
Other
Other facts
- Road surface type: Asphalt
Price history
| Date | Event | Price |
|---|---|---|
| 8/19/2025 | Sold | $159,900$77/sqft |
Source: | ||
| 7/22/2025 | Pending sale | $159,900$77/sqft |
Source: | ||
| 7/9/2025 | Contingent | $159,900$77/sqft |
Source: | ||
| 6/27/2025 | Listed for sale | $159,900+36.1%$77/sqft |
Source: | ||
| 10/24/2022 | Sold | $117,500-9.6%$57/sqft |
Source: | ||
Public tax history
| Year | Property taxes | Tax assessment |
|---|---|---|
| 2024 | $3,868 +6.3% | $45,756 +7.6% |
| 2023 | $3,641 +23.3% | $42,516 +6.4% |
| 2022 | $2,952 +7.2% | $39,975 +5.5% |
Find assessor info on the county website
Neighborhood: 62521
Nearby schools
GreatSchools rating
- 1/10Michael E Baum Elementary SchoolGrades: K-6Distance: 0.3 mi
- 1/10Stephen Decatur Middle SchoolGrades: 7-8Distance: 4.2 mi
- 2/10Eisenhower High SchoolGrades: 9-12Distance: 2.1 mi
Schools provided by the listing agent
- District: Decatur Dist 61
Source: CIBR. This data may not be complete. We recommend contacting the local school district to confirm school assignments for this home.
Get pre-qualified for a loan
At Zillow Home Loans, we can pre-qualify you in as little as 5 minutes with no impact to your credit score.An equal housing lender. NMLS #10287.

