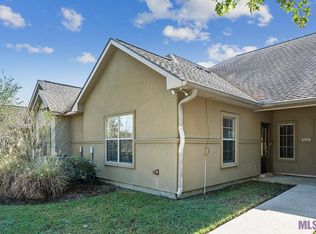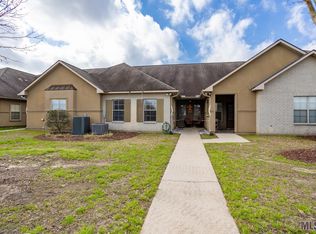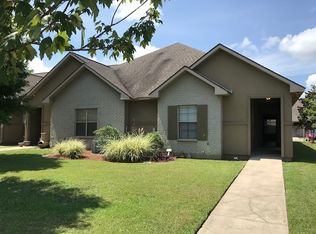Sold on 07/10/25
Price Unknown
4010 Cypress Hall Dr, Addis, LA 70710
3beds
1,492sqft
Single Family Residence, Townhouse, Residential
Built in 2007
2,613.6 Square Feet Lot
$216,600 Zestimate®
$--/sqft
$1,724 Estimated rent
Home value
$216,600
Estimated sales range
Not available
$1,724/mo
Zestimate® history
Loading...
Owner options
Explore your selling options
What's special
This beautiful 3 bedroom, 2 bath townhouse with an open and split floor plan located in Sugar Mill Plantation Subdivision (Townhomes in Sugar Mill) is a must see. The entire interior has just been freshly repainted. The kitchen features granite counter tops, backsplash, electric cooktop that was replaced in 2023, an island with counter-top seating, and a large pantry. The primary bedroom features a ceiling fan and en-suite bath and lovely wood floors. The primary bath features double vanities, garden, jetted tub, separate shower and large walk-in closet. The additional bedrooms are carpeted and have plenty of closet space. A new HVAC unit was installed in 2019. In 2024, new windows were installed on the front of the home and the roof was replaced. Just outside the backdoor is a covered patio area where you can enjoy the fresh air and private outdoor space. The fence in the patio area has been replaced with new boards. The double garage allows you to park and enter your home safely and out of the weather. Imagine a maintenance free lifestyle just minutes from restaurants, shopping, or a short walk to the YMCA. Call today for a private showing!
Zillow last checked: 8 hours ago
Listing updated: July 10, 2025 at 02:17pm
Listed by:
Sabrina Delapasse,
RE/MAX Professional,
Aimee Blount,
RE/MAX Professional
Bought with:
Skipper Grady, 0000038595
Coldwell Banker ONE
Source: ROAM MLS,MLS#: 2024021153
Facts & features
Interior
Bedrooms & bathrooms
- Bedrooms: 3
- Bathrooms: 2
- Full bathrooms: 2
Primary bedroom
- Features: En Suite Bath, Ceiling Boxed, Ceiling Fan(s), Walk-In Closet(s)
- Level: First
- Area: 210
- Dimensions: 15 x 14
Bedroom 1
- Level: First
- Area: 195
- Dimensions: 15 x 13
Bedroom 2
- Level: First
- Area: 120
- Dimensions: 12 x 10
Primary bathroom
- Features: Double Vanity, Walk-In Closet(s), Separate Shower
Kitchen
- Features: Granite Counters, Kitchen Island, Pantry
- Level: First
- Area: 164.02
Living room
- Level: First
- Area: 227.76
Heating
- Central
Cooling
- Central Air, Ceiling Fan(s)
Appliances
- Included: Elec Stove Con, Ice Maker, Electric Cooktop, Dishwasher, Disposal, Microwave, Range/Oven
- Laundry: Electric Dryer Hookup, Washer Hookup, Inside, Washer/Dryer Hookups
Features
- Ceiling 9'+
- Flooring: Carpet, Ceramic Tile, Wood
- Windows: Screens
- Attic: Attic Access,Storage
Interior area
- Total structure area: 2,112
- Total interior livable area: 1,492 sqft
Property
Parking
- Total spaces: 2
- Parking features: 2 Cars Park, Attached, Garage Faces Rear, Garage Door Opener
- Has attached garage: Yes
Features
- Stories: 1
- Patio & porch: Enclosed, Patio
- Exterior features: Lighting
- Has spa: Yes
- Spa features: Bath
- Fencing: Partial,Wood
- Waterfront features: Walk To Water
- Frontage length: 25
Lot
- Size: 2,613 sqft
- Dimensions: 25 x 100
- Features: Landscaped
Details
- Parcel number: 014700042800
- Special conditions: Standard
Construction
Type & style
- Home type: Townhouse
- Architectural style: Traditional
- Property subtype: Single Family Residence, Townhouse, Residential
- Attached to another structure: Yes
Materials
- Stucco Siding, Brick, Frame
- Foundation: Slab
- Roof: Shingle
Condition
- Updated/Remodeled
- New construction: No
- Year built: 2007
Utilities & green energy
- Gas: None
- Sewer: Public Sewer
- Water: Public
- Utilities for property: Cable Connected
Community & neighborhood
Community
- Community features: Sidewalks
Location
- Region: Addis
- Subdivision: Townhomes At Sugar Mill Plantation
HOA & financial
HOA
- Has HOA: Yes
- HOA fee: $1,200 annually
- Services included: Common Areas, Maintenance Grounds, Pest Control
Other
Other facts
- Listing terms: Cash,Conventional,FHA,FMHA/Rural Dev,VA Loan
Price history
| Date | Event | Price |
|---|---|---|
| 7/10/2025 | Sold | -- |
Source: | ||
| 6/9/2025 | Pending sale | $209,000$140/sqft |
Source: | ||
| 5/19/2025 | Price change | $209,000-4.6%$140/sqft |
Source: | ||
| 3/18/2025 | Price change | $219,000+2.3%$147/sqft |
Source: | ||
| 11/20/2024 | Listed for sale | $214,000+25.9%$143/sqft |
Source: | ||
Public tax history
| Year | Property taxes | Tax assessment |
|---|---|---|
| 2024 | $1,659 +4.9% | $17,130 +12.5% |
| 2023 | $1,581 -1% | $15,230 |
| 2022 | $1,597 -2.2% | $15,230 |
Find assessor info on the county website
Neighborhood: 70710
Nearby schools
GreatSchools rating
- 7/10Lukeville Upper Elementary SchoolGrades: 2-3Distance: 1 mi
- 7/10Brusly Middle SchoolGrades: 6-8Distance: 1.8 mi
- 8/10Brusly High SchoolGrades: 9-12Distance: 1.8 mi
Schools provided by the listing agent
- District: West BR Parish
Source: ROAM MLS. This data may not be complete. We recommend contacting the local school district to confirm school assignments for this home.
Sell for more on Zillow
Get a free Zillow Showcase℠ listing and you could sell for .
$216,600
2% more+ $4,332
With Zillow Showcase(estimated)
$220,932

