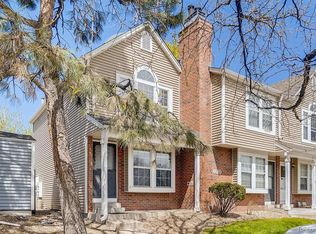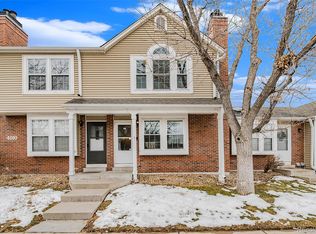Come see this beautiful townhome in the desirable Hillcrest community! This is a quiet residence with easy access to highways and the recently opened Thornton light rail "N" line. Private fenced in paver stone patio with attached storage shed. The patio gate opens to a grassy area and nearby walkway lined with trees. Lovely, professionally maintained landscape. This unit has two reserved parking spaces that are directly outside your front door. This property is pet friendly. Step into the open great room and relax in front of the cozy fireplace. You will appreciate the remodeled kitchen (2015), with natural cherry cabinets, laminate flooring, glass accent doors, garden window with view. Eating nook with convenient breakfast bar seating and nearby pantry. Private master bedroom with full master bath. Bedrooms have vaulted ceilings, skylights, double mirrored closet doors. Central air conditioning, warm neutral colors and the crawlspace offers bonus for extra storage. New radon system installed Sep 2020. This charming unit is ***Move In Ready*** Hurry and don't miss out on this great opportunity!
This property is off market, which means it's not currently listed for sale or rent on Zillow. This may be different from what's available on other websites or public sources.

