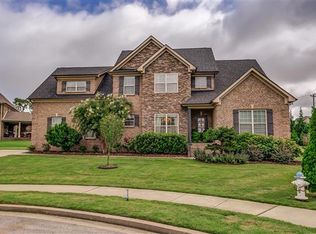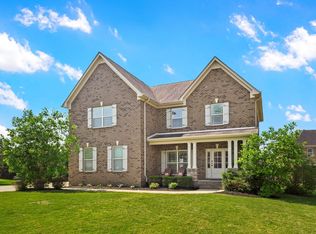Closed
$827,000
4010 Gari Baldi Ct, Spring Hill, TN 37174
5beds
3,494sqft
Single Family Residence, Residential
Built in 2010
0.5 Acres Lot
$842,400 Zestimate®
$237/sqft
$3,592 Estimated rent
Home value
$842,400
$800,000 - $885,000
$3,592/mo
Zestimate® history
Loading...
Owner options
Explore your selling options
What's special
Sellers are under contract on a new home and highly motivated! Stunning All-Brick Home with Heated Pool & Spa on Half-Acre Cul-de-Sac Home Site: Tucked away in a quiet cul-de-sac, this all-brick home with stone accents offers luxury, space, and incredible outdoor living on a half-acre lot. A covered front porch welcomes you inside to a grand foyer, where hardwood flooring throughout creates an elegant, allergy-friendly atmosphere. A formal dining room and trim-detailed staircase add classic charm. The open-concept kitchen is built for entertaining, featuring a massive island that creates a warm gathering place. The breakfast room offers a cozy spot for casual dining, while the spacious living area seamlessly connects the spaces for that open concept! The main level includes a luxurious primary suite and a second bedroom, perfect for guests or multi-generational living. Upstairs, a bonus room with built-ins, a barn door, and a wet bar provide additional living space. A fifth bedroom can serve as a private office or flex space. Step outside to a resort-style backyard featuring a heated, saltwater, in-ground pool & spa, a fire pit, and extra yard space for play or relaxation. An approximate 600 sq. ft. screened-in covered porch with full privacy shades and a porch swing offers the perfect year-round retreat. Additional and practical features include a tankless water heater for endless hot water, a three-car garage and a dedicated desk or homeschool workspace. This home is the perfect blend of elegance, comfort, and convenience. Don’t miss your chance to tour this amazing home today!
Zillow last checked: 8 hours ago
Listing updated: June 03, 2025 at 04:24am
Listing Provided by:
Leigh Gillig 615-300-5788,
Keller Williams Realty
Bought with:
Patrick Higgins, 328606
Compass Tennessee, LLC
Source: RealTracs MLS as distributed by MLS GRID,MLS#: 2809676
Facts & features
Interior
Bedrooms & bathrooms
- Bedrooms: 5
- Bathrooms: 3
- Full bathrooms: 3
- Main level bedrooms: 2
Bedroom 1
- Features: Suite
- Level: Suite
- Area: 238 Square Feet
- Dimensions: 17x14
Bedroom 2
- Features: Extra Large Closet
- Level: Extra Large Closet
- Area: 156 Square Feet
- Dimensions: 13x12
Bedroom 3
- Features: Extra Large Closet
- Level: Extra Large Closet
- Area: 156 Square Feet
- Dimensions: 13x12
Bedroom 4
- Features: Extra Large Closet
- Level: Extra Large Closet
- Area: 156 Square Feet
- Dimensions: 13x12
Bonus room
- Features: Wet Bar
- Level: Wet Bar
- Area: 400 Square Feet
- Dimensions: 25x16
Dining room
- Features: Formal
- Level: Formal
- Area: 156 Square Feet
- Dimensions: 13x12
Kitchen
- Area: 182 Square Feet
- Dimensions: 14x13
Living room
- Area: 391 Square Feet
- Dimensions: 23x17
Heating
- Central
Cooling
- Ceiling Fan(s), Central Air, Electric
Appliances
- Included: Dishwasher, Disposal, Microwave, Stainless Steel Appliance(s)
- Laundry: Electric Dryer Hookup, Washer Hookup
Features
- Bookcases, Built-in Features, Ceiling Fan(s), Entrance Foyer, Extra Closets, Open Floorplan, Pantry, Walk-In Closet(s), Primary Bedroom Main Floor, High Speed Internet, Kitchen Island
- Flooring: Wood, Tile
- Basement: Crawl Space
- Number of fireplaces: 2
- Fireplace features: Gas
Interior area
- Total structure area: 3,494
- Total interior livable area: 3,494 sqft
- Finished area above ground: 3,494
Property
Parking
- Total spaces: 3
- Parking features: Garage Door Opener, Garage Faces Side, Concrete, Driveway
- Garage spaces: 3
- Has uncovered spaces: Yes
Features
- Levels: Two
- Stories: 2
- Patio & porch: Patio, Covered, Porch, Screened
- Has private pool: Yes
- Pool features: In Ground
- Fencing: Back Yard
Lot
- Size: 0.50 Acres
- Dimensions: 63.6 x 130
- Features: Cul-De-Sac, Level
Details
- Parcel number: 094166P G 02200 00011166O
- Special conditions: Standard
Construction
Type & style
- Home type: SingleFamily
- Architectural style: Traditional
- Property subtype: Single Family Residence, Residential
Materials
- Brick, Stone
- Roof: Asphalt
Condition
- New construction: No
- Year built: 2010
Utilities & green energy
- Sewer: Public Sewer
- Water: Public
- Utilities for property: Water Available, Cable Connected, Underground Utilities
Green energy
- Energy efficient items: Thermostat, Water Heater
Community & neighborhood
Security
- Security features: Smoke Detector(s)
Location
- Region: Spring Hill
- Subdivision: Benevento East Sec 1
HOA & financial
HOA
- Has HOA: Yes
- HOA fee: $120 quarterly
- Amenities included: Sidewalks, Underground Utilities
- Services included: Maintenance Grounds
Price history
| Date | Event | Price |
|---|---|---|
| 6/2/2025 | Sold | $827,000-2.7%$237/sqft |
Source: | ||
| 4/28/2025 | Contingent | $849,900$243/sqft |
Source: | ||
| 4/22/2025 | Price change | $849,900-0.6%$243/sqft |
Source: | ||
| 4/9/2025 | Price change | $854,900-2.8%$245/sqft |
Source: | ||
| 4/7/2025 | Price change | $879,900-1.1%$252/sqft |
Source: | ||
Public tax history
| Year | Property taxes | Tax assessment |
|---|---|---|
| 2024 | $3,283 | $127,800 |
| 2023 | $3,283 | $127,800 |
| 2022 | $3,283 -2.1% | $127,800 |
Find assessor info on the county website
Neighborhood: 37174
Nearby schools
GreatSchools rating
- 7/10Allendale Elementary SchoolGrades: PK-5Distance: 0.6 mi
- 7/10Spring Station Middle SchoolGrades: 6-8Distance: 1 mi
- 9/10Summit High SchoolGrades: 9-12Distance: 1.4 mi
Schools provided by the listing agent
- Elementary: Allendale Elementary School
- Middle: Spring Station Middle School
- High: Summit High School
Source: RealTracs MLS as distributed by MLS GRID. This data may not be complete. We recommend contacting the local school district to confirm school assignments for this home.
Get a cash offer in 3 minutes
Find out how much your home could sell for in as little as 3 minutes with a no-obligation cash offer.
Estimated market value
$842,400
Get a cash offer in 3 minutes
Find out how much your home could sell for in as little as 3 minutes with a no-obligation cash offer.
Estimated market value
$842,400

