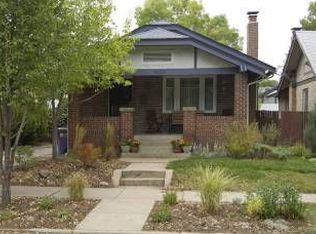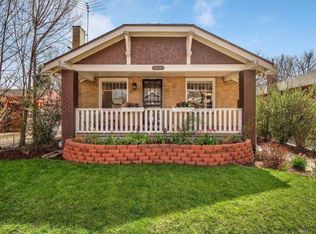Sold for $650,000 on 10/10/25
$650,000
4010 Grove Street, Denver, CO 80211
3beds
1,900sqft
Single Family Residence
Built in 1924
4,500 Square Feet Lot
$647,800 Zestimate®
$342/sqft
$3,203 Estimated rent
Home value
$647,800
$615,000 - $680,000
$3,203/mo
Zestimate® history
Loading...
Owner options
Explore your selling options
What's special
Welcome to your charming retreat in the heart of the highly desirable Berkeley neighborhood! This delightful corner-lot home combines classic character with everyday convenience—just minutes from downtown and with quick access to I-70 for effortless commuting or weekend getaways. In the timeless charm of this brick bungalow, you’ll find two bedrooms and one bath on the main level with an additional bedroom and bathroom in the fully finished basement. Step inside to discover the warmth of original wood floors and rich woodwork, lovingly preserved and in beautiful condition, adding a sense of timeless craftsmanship throughout. Retreat to a private backyard oasis, perfect for morning coffee, evening gatherings, or quiet moments of escape under the Colorado sky. Enjoy the unbeatable location—just steps from vibrant restaurants, unique boutiques, cozy cafés, and local art along Tennyson Street. Whether you’re hosting friends, strolling the neighborhood, or heading out for an adventure, you’ll feel the best of Denver right at your doorstep. This home is move-in ready but also has potential to make it your own. Don’t miss your chance to own a piece of Berkeley’s charm—where classic beauty meets modern living in a truly special setting.
Zillow last checked: 8 hours ago
Listing updated: October 14, 2025 at 08:55pm
Listed by:
EMPOWERHOME Team 720-615-7905 Colorado-Contracts@empowerhome.com,
Keller Williams DTC
Bought with:
Billy Wiegner, 100038474
Compass - Denver
LVL Advisors
Compass - Denver
Source: REcolorado,MLS#: 4170143
Facts & features
Interior
Bedrooms & bathrooms
- Bedrooms: 3
- Bathrooms: 2
- Full bathrooms: 2
- Main level bathrooms: 1
- Main level bedrooms: 2
Bedroom
- Level: Main
- Area: 99 Square Feet
- Dimensions: 9 x 11
Bedroom
- Description: Large 12x7 Walk In Closet
- Level: Basement
- Area: 144 Square Feet
- Dimensions: 12 x 12
Bathroom
- Level: Main
- Area: 42 Square Feet
- Dimensions: 6 x 7
Bathroom
- Level: Basement
- Area: 165 Square Feet
- Dimensions: 11 x 15
Other
- Description: Walk In Closet
- Level: Main
- Area: 100 Square Feet
- Dimensions: 10 x 10
Dining room
- Level: Main
- Area: 169 Square Feet
- Dimensions: 13 x 13
Family room
- Level: Basement
- Area: 132 Square Feet
- Dimensions: 11 x 12
Great room
- Level: Main
- Area: 220 Square Feet
- Dimensions: 11 x 20
Kitchen
- Level: Main
- Area: 80 Square Feet
- Dimensions: 8 x 10
Laundry
- Level: Basement
- Area: 48 Square Feet
- Dimensions: 6 x 8
Heating
- Gravity, Natural Gas
Cooling
- Evaporative Cooling
Appliances
- Included: Dishwasher, Dryer, Range, Refrigerator, Washer
- Laundry: In Unit
Features
- Built-in Features, Ceiling Fan(s), High Ceilings, Smoke Free, Walk-In Closet(s)
- Flooring: Carpet, Tile, Wood
- Windows: Window Coverings
- Basement: Finished,Full
- Number of fireplaces: 1
- Fireplace features: Great Room, Wood Burning
Interior area
- Total structure area: 1,900
- Total interior livable area: 1,900 sqft
- Finished area above ground: 950
- Finished area below ground: 850
Property
Parking
- Total spaces: 1
- Parking features: Concrete, Exterior Access Door
- Garage spaces: 1
Features
- Levels: One
- Stories: 1
- Patio & porch: Covered, Front Porch, Patio
- Exterior features: Private Yard
- Fencing: Full
Lot
- Size: 4,500 sqft
- Features: Corner Lot, Level, Many Trees
Details
- Parcel number: 220317025
- Zoning: U-SU-B1
- Special conditions: Standard
Construction
Type & style
- Home type: SingleFamily
- Property subtype: Single Family Residence
Materials
- Block, Brick
- Roof: Composition
Condition
- Year built: 1924
Utilities & green energy
- Sewer: Public Sewer
- Water: Public
- Utilities for property: Cable Available, Electricity Connected
Community & neighborhood
Location
- Region: Denver
- Subdivision: Berkeley
Other
Other facts
- Listing terms: Cash,Conventional,FHA,VA Loan
- Ownership: Individual
Price history
| Date | Event | Price |
|---|---|---|
| 10/10/2025 | Sold | $650,000$342/sqft |
Source: | ||
| 9/15/2025 | Pending sale | $650,000$342/sqft |
Source: | ||
| 9/2/2025 | Listed for sale | $650,000+430.6%$342/sqft |
Source: | ||
| 7/26/1995 | Sold | $122,500$64/sqft |
Source: Public Record | ||
Public tax history
| Year | Property taxes | Tax assessment |
|---|---|---|
| 2024 | $3,708 +16.7% | $47,850 -6.2% |
| 2023 | $3,176 +3.6% | $51,020 +27.7% |
| 2022 | $3,066 +12.2% | $39,940 -2.8% |
Find assessor info on the county website
Neighborhood: Berkeley
Nearby schools
GreatSchools rating
- 3/10Columbian Elementary SchoolGrades: PK-5Distance: 0.2 mi
- 9/10Skinner Middle SchoolGrades: 6-8Distance: 0.3 mi
- 5/10North High SchoolGrades: 9-12Distance: 0.8 mi
Schools provided by the listing agent
- Elementary: Columbian
- Middle: Skinner
- High: North
- District: Denver 1
Source: REcolorado. This data may not be complete. We recommend contacting the local school district to confirm school assignments for this home.
Get a cash offer in 3 minutes
Find out how much your home could sell for in as little as 3 minutes with a no-obligation cash offer.
Estimated market value
$647,800
Get a cash offer in 3 minutes
Find out how much your home could sell for in as little as 3 minutes with a no-obligation cash offer.
Estimated market value
$647,800


