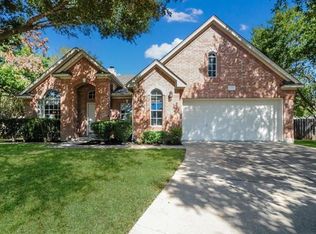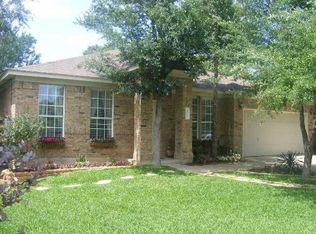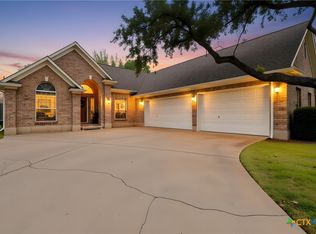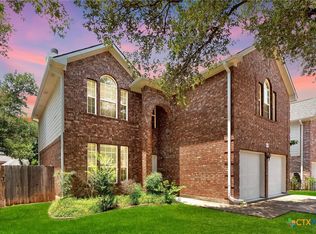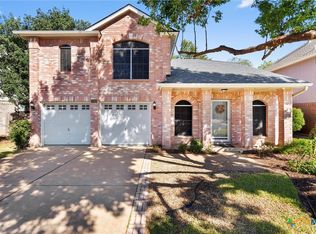Welcome to your private backyard oasis, nestled on an oversized, tree-filled lot. This thoughtfully designed home offers a smart layout with three spacious bedrooms, a dedicated study, and two distinct living areas—perfect for both entertaining and everyday comfort. At its heart lies a stunning open-concept kitchen featuring granite countertops, stainless steel appliances including a gas stove, abundant storage, and a large center island beneath a skylight. Warm honey-hued wide-plank flooring adds a touch of elegance to the crisp white interior. The primary suite is privately located at the front of the home and boasts dual vanities, a soaking tub, and separate shower for ultimate relaxation, while two additional bedrooms and a full bath are tucked toward the back. Step outside to find a beautifully landscaped yard with a small shed (with electric), and a mini pavilion-style porch—perfect for grilling, entertaining, or simply soaking in the serenity. Community amenities include a pool, basketball and tennis courts, and a park for even more outdoor enjoyment. Call/text agent to show
Active
Price cut: $10K (9/22)
$529,000
4010 Halfway Cv, Round Rock, TX 78681
3beds
2,118sqft
Est.:
Single Family Residence
Built in 1993
0.28 Acres Lot
$-- Zestimate®
$250/sqft
$38/mo HOA
What's special
Gas stovePrivate backyard oasisStainless steel appliancesWide-plank flooringDedicated studySpacious bedroomsGranite countertops
- 243 days |
- 408 |
- 34 |
Zillow last checked: 8 hours ago
Listing updated: November 06, 2025 at 07:02am
Listed by:
Megan Turnipseed 512-966-7481,
Keller Williams Realty Lone St
Source: Central Texas MLS,MLS#: 576291 Originating MLS: Williamson County Association of REALTORS
Originating MLS: Williamson County Association of REALTORS
Tour with a local agent
Facts & features
Interior
Bedrooms & bathrooms
- Bedrooms: 3
- Bathrooms: 2
- Full bathrooms: 2
Primary bedroom
- Level: Main
Bedroom
- Level: Main
Bedroom 2
- Level: Main
Primary bathroom
- Level: Main
Bathroom
- Level: Main
Family room
- Level: Main
Kitchen
- Level: Main
Office
- Level: Main
Heating
- Central
Cooling
- Central Air
Appliances
- Included: Double Oven, Dishwasher, Exhaust Fan, Disposal, Gas Range, Gas Water Heater, Microwave
- Laundry: Washer Hookup, Electric Dryer Hookup, Inside, Main Level, Laundry Room
Features
- Ceiling Fan(s), Pantry, Walk-In Closet(s), Breakfast Area, Granite Counters, Kitchen Island
- Flooring: Carpet, Tile, Wood
- Attic: Access Only
- Number of fireplaces: 1
- Fireplace features: Gas Log, Living Room
Interior area
- Total interior livable area: 2,118 sqft
Video & virtual tour
Property
Parking
- Total spaces: 2
- Parking features: Attached, Garage
- Attached garage spaces: 2
Features
- Levels: One
- Stories: 1
- Exterior features: Rain Gutters
- Pool features: Community, Fenced
- Fencing: Back Yard,Wood
- Body of water: None Water Features
Lot
- Size: 0.28 Acres
Details
- Parcel number: R318361
Construction
Type & style
- Home type: SingleFamily
- Architectural style: Traditional
- Property subtype: Single Family Residence
Materials
- Masonry, Stone Veneer
- Foundation: Slab
- Roof: Composition,Shingle
Condition
- Resale
- Year built: 1993
Utilities & green energy
- Sewer: Public Sewer
- Water: Public
- Utilities for property: Natural Gas Available, Underground Utilities
Community & HOA
Community
- Features: Clubhouse, Playground, Sport Court(s), Tennis Court(s), Trails/Paths, Community Pool
- Subdivision: Vista Oaks Rev 1A
HOA
- Has HOA: Yes
- HOA fee: $115 quarterly
- HOA name: Vista Oaks Owners
Location
- Region: Round Rock
Financial & listing details
- Price per square foot: $250/sqft
- Tax assessed value: $447,626
- Annual tax amount: $7,444
- Date on market: 4/11/2025
- Cumulative days on market: 201 days
- Listing agreement: Exclusive Right To Sell
- Listing terms: Cash,Conventional,FHA,VA Loan
- Road surface type: Asphalt
Estimated market value
Not available
Estimated sales range
Not available
Not available
Price history
Price history
| Date | Event | Price |
|---|---|---|
| 9/22/2025 | Price change | $529,000-1.9%$250/sqft |
Source: | ||
| 9/5/2025 | Price change | $539,000-1.8%$254/sqft |
Source: | ||
| 5/23/2025 | Price change | $549,000-2%$259/sqft |
Source: | ||
| 4/11/2025 | Listed for sale | $560,000+1.8%$264/sqft |
Source: | ||
| 4/7/2025 | Listing removed | $550,000$260/sqft |
Source: | ||
Public tax history
Public tax history
| Year | Property taxes | Tax assessment |
|---|---|---|
| 2024 | $7,444 +5.6% | $447,626 +5% |
| 2023 | $7,047 -32.5% | $426,398 -17.4% |
| 2022 | $10,443 +145.2% | $516,125 +62.3% |
Find assessor info on the county website
BuyAbility℠ payment
Est. payment
$3,458/mo
Principal & interest
$2565
Property taxes
$670
Other costs
$223
Climate risks
Neighborhood: Vista Oaks
Nearby schools
GreatSchools rating
- 8/10Monta Jane Akin Elementary SchoolGrades: PK-5Distance: 2.4 mi
- 10/10Florence W Stiles Middle SchoolGrades: 6-8Distance: 2.4 mi
- 8/10Rouse High SchoolGrades: 9-12Distance: 4.3 mi
Schools provided by the listing agent
- Elementary: Akin Elementary
- Middle: Stiles Middle School
- High: Rouse High School
- District: Leander ISD
Source: Central Texas MLS. This data may not be complete. We recommend contacting the local school district to confirm school assignments for this home.
- Loading
- Loading
