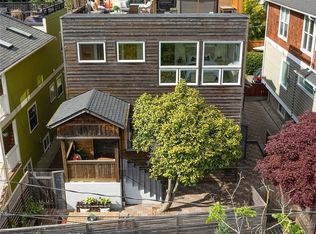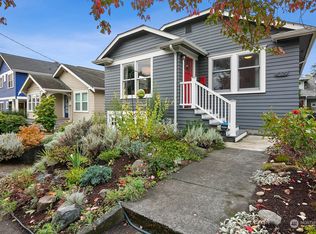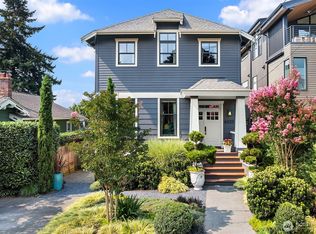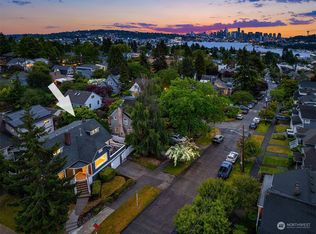Sold
Listed by:
Jeremey Johnson,
Windermere Real Estate Co.,
Cassie Walker Johnson,
Windermere Real Estate Co.
Bought with: Keller Williams North Seattle
$1,250,000
4010 Interlake Avenue N, Seattle, WA 98103
4beds
2,000sqft
Single Family Residence
Built in 1916
3,206.02 Square Feet Lot
$1,244,700 Zestimate®
$625/sqft
$4,748 Estimated rent
Home value
$1,244,700
$1.15M - $1.34M
$4,748/mo
Zestimate® history
Loading...
Owner options
Explore your selling options
What's special
Wake up to morning light dancing across box beam ceilings, pour your coffee, and settle onto the classic rocking chair front porch as the neighborhood stirs to life. This Wallingford Craftsman is equal parts charm and comfort where meals are shared in the formal dining room, weekend brunches linger in the sunny breakfast nook, and evenings unfold on the new back deck. Inside classic features such as warm oak floors, wainscoting, and a clawfoot tub meet modern upgrades like central AC and solar panels. The spacious primary suite includes a walk-in closet and full bath. Flexible lower-level spaces offer a media room and ideal work-from-home setup. With a Walk Score of 95, you're moments from restaurants, cafés, and the Burke-Gilman Trail.
Zillow last checked: 8 hours ago
Listing updated: September 15, 2025 at 04:06am
Offers reviewed: Jul 15
Listed by:
Jeremey Johnson,
Windermere Real Estate Co.,
Cassie Walker Johnson,
Windermere Real Estate Co.
Bought with:
Michael Kleinkemper, 22013165
Keller Williams North Seattle
Source: NWMLS,MLS#: 2405701
Facts & features
Interior
Bedrooms & bathrooms
- Bedrooms: 4
- Bathrooms: 2
- Full bathrooms: 2
- Main level bathrooms: 1
- Main level bedrooms: 2
Primary bedroom
- Level: Lower
Bedroom
- Level: Lower
Bedroom
- Level: Main
Bedroom
- Level: Main
Bathroom full
- Level: Lower
Bathroom full
- Level: Main
Den office
- Level: Lower
Dining room
- Level: Main
Entry hall
- Level: Main
Kitchen with eating space
- Level: Main
Living room
- Level: Main
Heating
- Fireplace, Forced Air, Natural Gas
Cooling
- Central Air
Appliances
- Included: Dishwasher(s), Dryer(s), Refrigerator(s), Stove(s)/Range(s), Washer(s)
Features
- Bath Off Primary, Dining Room
- Flooring: Ceramic Tile, Hardwood, Carpet
- Basement: Finished
- Number of fireplaces: 1
- Fireplace features: Wood Burning, Main Level: 1, Fireplace
Interior area
- Total structure area: 2,000
- Total interior livable area: 2,000 sqft
Property
Parking
- Total spaces: 1
- Parking features: Detached Garage
- Garage spaces: 1
Features
- Levels: One
- Stories: 1
- Entry location: Main
- Patio & porch: Bath Off Primary, Dining Room, Fireplace, Walk-In Closet(s)
Lot
- Size: 3,206 sqft
- Features: Curbs, Paved, Sidewalk, Cable TV, Deck, Fenced-Fully, Gas Available
- Topography: Level
- Residential vegetation: Garden Space
Details
- Parcel number: 4452300130
- Special conditions: Standard
Construction
Type & style
- Home type: SingleFamily
- Architectural style: Craftsman
- Property subtype: Single Family Residence
Materials
- Wood Siding
- Foundation: Poured Concrete
- Roof: Composition
Condition
- Updated/Remodeled
- Year built: 1916
Utilities & green energy
- Electric: Company: Puget Sound Energy
- Sewer: Sewer Connected, Company: Seattle Public Utilities
- Water: Public, Company: Seattle Public Utilities
Community & neighborhood
Location
- Region: Seattle
- Subdivision: Wallingford
Other
Other facts
- Listing terms: Conventional,FHA
- Cumulative days on market: 5 days
Price history
| Date | Event | Price |
|---|---|---|
| 8/15/2025 | Sold | $1,250,000+8.7%$625/sqft |
Source: | ||
| 7/15/2025 | Pending sale | $1,150,000$575/sqft |
Source: | ||
| 7/11/2025 | Listed for sale | $1,150,000+69.9%$575/sqft |
Source: | ||
| 5/28/2014 | Sold | $677,000+4.2%$339/sqft |
Source: | ||
| 4/30/2014 | Pending sale | $650,000$325/sqft |
Source: Windermere Real Estate Company #620635 | ||
Public tax history
| Year | Property taxes | Tax assessment |
|---|---|---|
| 2024 | $9,146 -3.9% | $944,000 -4.7% |
| 2023 | $9,515 +3.3% | $991,000 -7.5% |
| 2022 | $9,207 +6.7% | $1,071,000 +16% |
Find assessor info on the county website
Neighborhood: Wallingford
Nearby schools
GreatSchools rating
- 9/10B F Day Elementary SchoolGrades: PK-5Distance: 0.4 mi
- 8/10Hamilton International Middle SchoolGrades: 6-8Distance: 0.2 mi
- 10/10Lincoln High SchoolGrades: 9-12Distance: 0.3 mi
Schools provided by the listing agent
- Elementary: Bf Day
- Middle: Hamilton Mid
- High: Lincoln High
Source: NWMLS. This data may not be complete. We recommend contacting the local school district to confirm school assignments for this home.

Get pre-qualified for a loan
At Zillow Home Loans, we can pre-qualify you in as little as 5 minutes with no impact to your credit score.An equal housing lender. NMLS #10287.
Sell for more on Zillow
Get a free Zillow Showcase℠ listing and you could sell for .
$1,244,700
2% more+ $24,894
With Zillow Showcase(estimated)
$1,269,594


