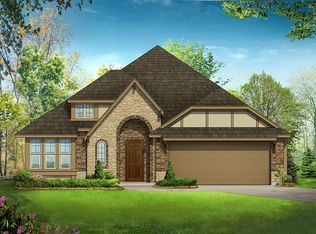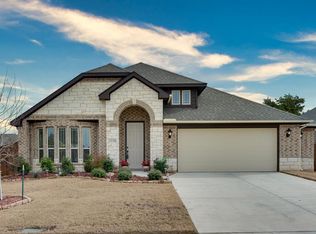Sold on 08/29/25
Price Unknown
4010 Knightsbridge Ln, Midlothian, TX 76065
3beds
2,258sqft
Single Family Residence
Built in 2017
7,405.2 Square Feet Lot
$377,200 Zestimate®
$--/sqft
$2,975 Estimated rent
Home value
$377,200
$351,000 - $407,000
$2,975/mo
Zestimate® history
Loading...
Owner options
Explore your selling options
What's special
Your dream home awaits! Look no further—your search for the perfect home ends here. SELLER OFFERING A $5,000 INCENTIVE TOWARDS CLOSING COSTS OR RATE BUY DOWN. CONTACT AGENT FOR DETAILS! This delightful single-story residence features three bedrooms and two bathrooms, making it ideal whether you're looking to expand or downsize.
As you enter, you're welcomed by a stunning circular foyer that enhances the home's charm with art niches and decorative lighting. The open floor plan allows you to cook or work at the dining table while enjoying your favorite shows in the living room. The gourmet kitchen includes a walk-in pantry, gorgeous granite countertops, a built-in sideboard buffet, and updated pendant lighting above the kitchen island, perfect for entertaining. The primary suite, designed with the owners in mind, includes a spacious bedroom with a window ledge, an elegant en-suite bathroom, and a flex area that can serve as an office, workout space, or a stunning dressing room. Down the hall from the living room, you’ll find two more bedrooms and a full bathroom.
Step outside to a generous screened-in patio—an ideal spot to relax and unwind while taking in your beautiful backyard. The community also features a fantastic park and walking trails. Situated in the highly esteemed Midlothian ISD, this home is an opportunity you won’t want to miss!
Zillow last checked: 8 hours ago
Listing updated: September 09, 2025 at 04:00pm
Listed by:
Amberly Sneed 0759665 817-999-2211,
Phelps Realty Group, LLC 817-999-2211
Bought with:
Mark Luna
Real
Source: NTREIS,MLS#: 21000435
Facts & features
Interior
Bedrooms & bathrooms
- Bedrooms: 3
- Bathrooms: 2
- Full bathrooms: 2
Primary bedroom
- Level: First
- Dimensions: 0 x 0
Living room
- Level: First
- Dimensions: 0 x 0
Heating
- Central
Cooling
- Central Air
Appliances
- Included: Dishwasher
- Laundry: Washer Hookup, Electric Dryer Hookup
Features
- Decorative/Designer Lighting Fixtures, Eat-in Kitchen, Granite Counters, Kitchen Island, Open Floorplan, Pantry, Vaulted Ceiling(s), Walk-In Closet(s)
- Flooring: Carpet, Tile
- Has basement: No
- Has fireplace: No
Interior area
- Total interior livable area: 2,258 sqft
Property
Parking
- Total spaces: 2
- Parking features: Driveway, Garage
- Attached garage spaces: 2
- Has uncovered spaces: Yes
Features
- Levels: One
- Stories: 1
- Patio & porch: Screened, Covered
- Pool features: None
- Fencing: Wood
Lot
- Size: 7,405 sqft
- Dimensions: 7,405
- Features: Landscaped
Details
- Parcel number: 265935
Construction
Type & style
- Home type: SingleFamily
- Architectural style: Traditional,Detached
- Property subtype: Single Family Residence
Materials
- Brick
- Foundation: Slab
- Roof: Composition
Condition
- Year built: 2017
Utilities & green energy
- Sewer: Public Sewer
- Water: Public
- Utilities for property: Electricity Available, Sewer Available, Water Available
Community & neighborhood
Community
- Community features: Playground, Park
Location
- Region: Midlothian
- Subdivision: Kensington Park North Ph 2
HOA & financial
HOA
- Has HOA: Yes
- HOA fee: $272 annually
- Services included: Association Management
- Association name: Kensington Park North
- Association phone: 210-640-3911
Other
Other facts
- Listing terms: Cash,Conventional,FHA,VA Loan
Price history
| Date | Event | Price |
|---|---|---|
| 8/29/2025 | Sold | -- |
Source: NTREIS #21000435 | ||
| 8/8/2025 | Pending sale | $374,000$166/sqft |
Source: NTREIS #21000435 | ||
| 7/31/2025 | Contingent | $374,000$166/sqft |
Source: NTREIS #21000435 | ||
| 7/23/2025 | Price change | $374,000-1.3%$166/sqft |
Source: NTREIS #21000435 | ||
| 7/16/2025 | Listed for sale | $378,999+1.6%$168/sqft |
Source: NTREIS #21000435 | ||
Public tax history
| Year | Property taxes | Tax assessment |
|---|---|---|
| 2025 | -- | $406,362 +8.7% |
| 2024 | $5,446 +8.5% | $373,931 +10% |
| 2023 | $5,018 -15.4% | $339,937 +10% |
Find assessor info on the county website
Neighborhood: Kensington Park
Nearby schools
GreatSchools rating
- 8/10T E Baxter Elementary SchoolGrades: PK-5Distance: 1 mi
- 8/10Walnut Grove Middle SchoolGrades: 6-8Distance: 0.2 mi
- 8/10Midlothian Heritage High SchoolGrades: 9-12Distance: 0.6 mi
Schools provided by the listing agent
- Elementary: Baxter
- Middle: Walnut Grove
- High: Heritage
- District: Midlothian ISD
Source: NTREIS. This data may not be complete. We recommend contacting the local school district to confirm school assignments for this home.
Get a cash offer in 3 minutes
Find out how much your home could sell for in as little as 3 minutes with a no-obligation cash offer.
Estimated market value
$377,200
Get a cash offer in 3 minutes
Find out how much your home could sell for in as little as 3 minutes with a no-obligation cash offer.
Estimated market value
$377,200

