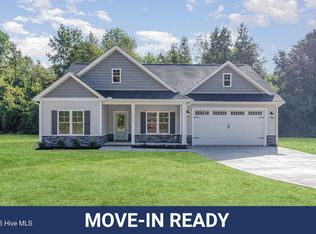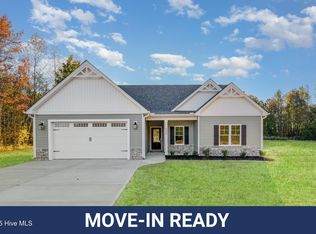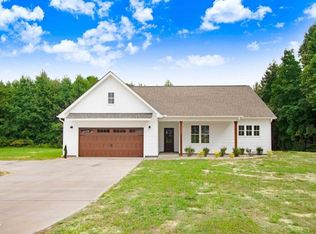Sold for $309,900 on 11/24/25
Zestimate®
$309,900
4010 N Nc 581 Highway, Kenly, NC 27542
3beds
1,769sqft
Single Family Residence
Built in 2025
0.57 Acres Lot
$309,900 Zestimate®
$175/sqft
$-- Estimated rent
Home value
$309,900
$294,000 - $325,000
Not available
Zestimate® history
Loading...
Owner options
Explore your selling options
What's special
USE AS YOU CHOOSE 5,000 SELLER CONCESSIONS! Move-In Ready! Welcome to your brand-new dream home! The Charleston Plan - just under 1,800 sq ft with NO HOA and loaded with charm! From the moment you walk through the door, be prepared for a show stopper. This open-concept layout features a spacious living area that flows seamlessly into the kitchen, complete with quartz countertops, tile backsplash, and LVP flooring throughout the main living areas and all wet rooms. Enjoy your morning coffee or evening unwind on the covered back porch, all situated on over half an acre backing up to a peaceful wooded area. A perfect blend of space, style, and privacy!
Zillow last checked: 8 hours ago
Listing updated: November 25, 2025 at 03:28am
Listed by:
Tammy Register 919-625-6237,
EXP Realty LLC - C
Bought with:
Jodi Lee, 286945
RE/MAX Southland Realty II
Source: Hive MLS,MLS#: 100521167 Originating MLS: Johnston County Association of REALTORS
Originating MLS: Johnston County Association of REALTORS
Facts & features
Interior
Bedrooms & bathrooms
- Bedrooms: 3
- Bathrooms: 2
- Full bathrooms: 2
Primary bedroom
- Level: First
- Dimensions: 12 x 16
Bedroom 2
- Level: First
- Dimensions: 11.8 x 11
Bedroom 3
- Level: First
- Dimensions: 12 x 12
Dining room
- Level: First
- Dimensions: 12.4 x 11
Kitchen
- Level: First
- Dimensions: 12.4 x 11
Laundry
- Level: First
- Dimensions: 6.1 x 7.8
Living room
- Level: First
- Dimensions: 21 x 17.4
Heating
- Heat Pump, Electric
Cooling
- Heat Pump
Appliances
- Included: Electric Oven, Built-In Microwave, Dishwasher
- Laundry: Dryer Hookup, Washer Hookup, Laundry Room
Features
- Walk-in Closet(s), Entrance Foyer, Kitchen Island, Ceiling Fan(s), Pantry, Walk-in Shower, Gas Log, Walk-In Closet(s)
- Flooring: Carpet, Laminate, Vinyl
- Attic: Scuttle
- Has fireplace: Yes
- Fireplace features: Gas Log
Interior area
- Total structure area: 1,769
- Total interior livable area: 1,769 sqft
Property
Parking
- Total spaces: 4
- Parking features: Garage Faces Front, Attached, Concrete, Garage Door Opener
- Attached garage spaces: 2
- Uncovered spaces: 2
Features
- Levels: One
- Stories: 1
- Patio & porch: Covered, Porch
- Fencing: None
Lot
- Size: 0.57 Acres
- Features: Open Lot
Details
- Parcel number: 2685284227
- Zoning: Res
- Special conditions: Standard
Construction
Type & style
- Home type: SingleFamily
- Property subtype: Single Family Residence
Materials
- Vinyl Siding
- Foundation: Slab
- Roof: Shingle
Condition
- New construction: Yes
- Year built: 2025
Utilities & green energy
- Sewer: Septic Tank
- Water: Public
- Utilities for property: Water Connected
Community & neighborhood
Security
- Security features: Smoke Detector(s)
Location
- Region: Kenly
- Subdivision: Not In Subdivision
HOA & financial
HOA
- Has HOA: No
- Amenities included: None
Other
Other facts
- Listing agreement: Exclusive Right To Sell
- Listing terms: Cash,Conventional,FHA,USDA Loan,VA Loan
- Road surface type: Paved
Price history
| Date | Event | Price |
|---|---|---|
| 11/24/2025 | Sold | $309,900$175/sqft |
Source: | ||
| 10/27/2025 | Pending sale | $309,900$175/sqft |
Source: | ||
| 10/27/2025 | Contingent | $309,900$175/sqft |
Source: | ||
| 9/3/2025 | Price change | $309,900-3.1%$175/sqft |
Source: | ||
| 7/24/2025 | Listed for sale | $319,900$181/sqft |
Source: | ||
Public tax history
Tax history is unavailable.
Neighborhood: 27542
Nearby schools
GreatSchools rating
- 8/10Northwest Elementary SchoolGrades: K-5Distance: 4.4 mi
- 8/10Norwayne Middle SchoolGrades: 6-8Distance: 6.3 mi
- 4/10Charles B Aycock High SchoolGrades: 9-12Distance: 5.4 mi
Schools provided by the listing agent
- Elementary: Fremont
- Middle: Norwayne
- High: Charles Aycock
Source: Hive MLS. This data may not be complete. We recommend contacting the local school district to confirm school assignments for this home.

Get pre-qualified for a loan
At Zillow Home Loans, we can pre-qualify you in as little as 5 minutes with no impact to your credit score.An equal housing lender. NMLS #10287.


