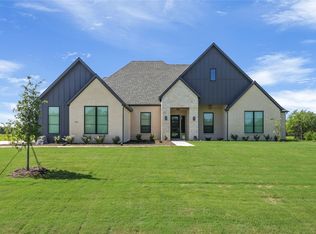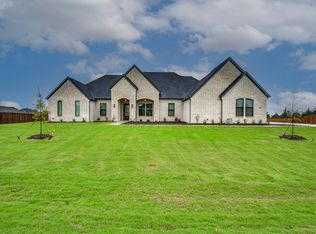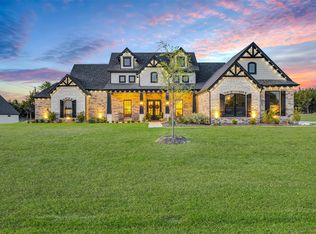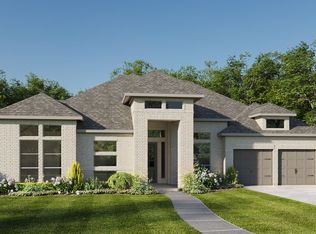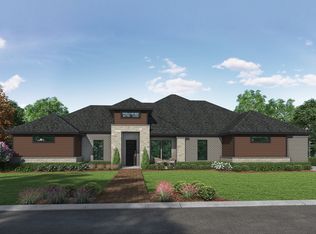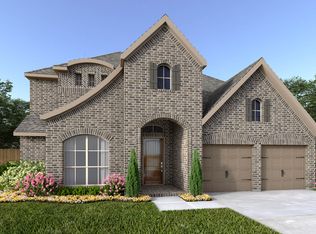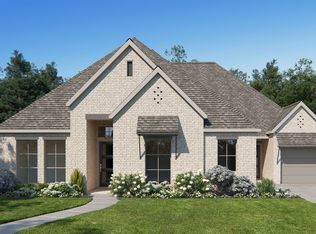4010 Nola Dr, Midlothian, TX 76065
What's special
- 47 days |
- 294 |
- 11 |
Zillow last checked: 8 hours ago
Listing updated: December 06, 2025 at 07:22am
Ashlee McGhee 0577402 469-835-9060,
Keller Williams Realty DPR
Travel times
Schedule tour
Select your preferred tour type — either in-person or real-time video tour — then discuss available options with the builder representative you're connected with.
Facts & features
Interior
Bedrooms & bathrooms
- Bedrooms: 4
- Bathrooms: 3
- Full bathrooms: 2
- 1/2 bathrooms: 1
Primary bedroom
- Features: Dual Sinks, En Suite Bathroom, Walk-In Closet(s)
- Level: First
- Dimensions: 17 x 15
Bedroom
- Level: First
- Dimensions: 11 x 11
Bedroom
- Level: First
- Dimensions: 11 x 11
Bedroom
- Level: First
- Dimensions: 12 x 11
Breakfast room nook
- Level: First
- Dimensions: 12 x 10
Game room
- Level: First
- Dimensions: 13 x 13
Kitchen
- Features: Breakfast Bar, Built-in Features, Kitchen Island, Pantry, Stone Counters, Walk-In Pantry
- Level: First
- Dimensions: 14 x 15
Living room
- Features: Ceiling Fan(s), Fireplace
- Level: First
- Dimensions: 13 x 24
Office
- Level: First
- Dimensions: 14 x 11
Heating
- Central, Electric, Propane
Cooling
- Central Air, Ceiling Fan(s)
Appliances
- Included: Dishwasher, Disposal, Microwave
- Laundry: Laundry in Utility Room
Features
- Built-in Features, Decorative/Designer Lighting Fixtures, Eat-in Kitchen, Kitchen Island, Open Floorplan, Pantry, Vaulted Ceiling(s), Walk-In Closet(s)
- Flooring: Engineered Hardwood, Tile
- Has basement: No
- Number of fireplaces: 1
- Fireplace features: Electric
Interior area
- Total interior livable area: 3,067 sqft
Property
Parking
- Total spaces: 3
- Parking features: Driveway, Garage, Garage Door Opener, Garage Faces Side
- Attached garage spaces: 3
- Has uncovered spaces: Yes
Features
- Levels: One
- Stories: 1
- Patio & porch: Covered
- Exterior features: Rain Gutters
- Pool features: None
- Fencing: None
Lot
- Size: 1 Acres
- Features: Acreage, Back Yard, Lawn, Landscaped, Subdivision, Sprinkler System, Few Trees
Details
- Parcel number: 292147
Construction
Type & style
- Home type: SingleFamily
- Architectural style: Traditional,Detached
- Property subtype: Single Family Residence
Materials
- Brick
- Foundation: Slab
- Roof: Composition
Condition
- New construction: Yes
- Year built: 2025
Details
- Builder name: Lillian Homes
Utilities & green energy
- Sewer: Septic Tank
- Utilities for property: Electricity Connected, Other, Septic Available
Community & HOA
Community
- Security: Prewired, Security System, Smoke Detector(s)
- Subdivision: The Arbors - Midlothian
HOA
- Has HOA: Yes
- Services included: Association Management, Maintenance Structure
- HOA fee: $1,000 annually
- HOA name: Midlothian Arbors HOA
- HOA phone: 214-399-6567
Location
- Region: Midlothian
Financial & listing details
- Price per square foot: $227/sqft
- Tax assessed value: $128,000
- Annual tax amount: $2,561
- Date on market: 10/24/2025
- Cumulative days on market: 48 days
- Listing terms: Cash,Conventional,FHA,VA Loan
- Exclusions: Agent and buyer to verify square footage, taxes, utilities, schools, measurements and all else herein. Images are a representation of this floor plan.
- Electric utility on property: Yes
About the community
Source: Lillian Homes
2 homes in this community
Available homes
| Listing | Price | Bed / bath | Status |
|---|---|---|---|
Current home: 4010 Nola Dr | $695,990 | 4 bed / 3 bath | Available |
| 4021 Lagos Dr | $649,990 | 4 bed / 3 bath | Available |
Source: Lillian Homes
Contact builder

By pressing Contact builder, you agree that Zillow Group and other real estate professionals may call/text you about your inquiry, which may involve use of automated means and prerecorded/artificial voices and applies even if you are registered on a national or state Do Not Call list. You don't need to consent as a condition of buying any property, goods, or services. Message/data rates may apply. You also agree to our Terms of Use.
Learn how to advertise your homesEstimated market value
$690,600
$656,000 - $725,000
$3,761/mo
Price history
| Date | Event | Price |
|---|---|---|
| 10/24/2025 | Listed for sale | $695,990$227/sqft |
Source: NTREIS #21093282 | ||
Public tax history
| Year | Property taxes | Tax assessment |
|---|---|---|
| 2025 | -- | $128,000 -5.9% |
| 2024 | $2,721 -10.7% | $136,000 -9.3% |
| 2023 | $3,048 | $150,000 |
Find assessor info on the county website
Monthly payment
Neighborhood: 76065
Nearby schools
GreatSchools rating
- 8/10Dolores McClatchey ElGrades: K-5Distance: 2.2 mi
- 8/10Walnut Grove Middle SchoolGrades: 6-8Distance: 1.5 mi
- 8/10Midlothian Heritage High SchoolGrades: 9-12Distance: 2 mi
Schools provided by the MLS
- Elementary: Dolores McClatchey
- Middle: Walnut Grove
- High: Heritage
- District: Midlothian ISD
Source: NTREIS. This data may not be complete. We recommend contacting the local school district to confirm school assignments for this home.
