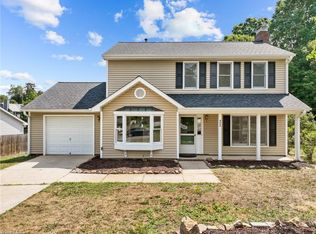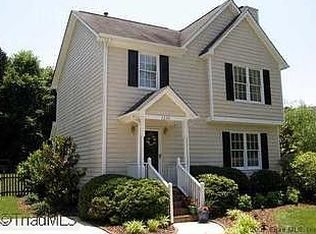Sold for $267,000 on 04/28/23
$267,000
4010 Peregrine Ct, High Point, NC 27265
3beds
1,371sqft
Stick/Site Built, Residential, Single Family Residence
Built in 1988
0.26 Acres Lot
$275,300 Zestimate®
$--/sqft
$1,660 Estimated rent
Home value
$275,300
$262,000 - $289,000
$1,660/mo
Zestimate® history
Loading...
Owner options
Explore your selling options
What's special
This one level home is completely move-in ready with 3 bedrooms, 2 full bathrooms & an attached garage. Vaulted ceiling with skylights in the main living area. Split bedroom plan. Eat-in kitchen. Privacy fenced yard with storage building. New LVP floors throughout. Scraped ceilings, plus paint & new nickel hardware. En-suite primary bath has been completely updated with new floors, vanity, lights and toilet. Sits on a corner lot. Roof & HVAC believed to have been replaced in 2016 (per previous owner). NO HOA! Southwest Schools. Central to Hwy 68, I-40, I-73, I-74 & PTI Airport. Palladium Shopping & Movie Theater just a stones throw away! Johnson Street Sports Complex, Triad Park, Farmer's Market and so much more!
Zillow last checked: 8 hours ago
Listing updated: April 11, 2024 at 08:46am
Listed by:
Kelly R. Walters 336-547-6537,
Keller Williams One
Bought with:
Chrystal Yates, 248235
Howard Hanna Allen Tate - Winston Salem
Source: Triad MLS,MLS#: 1099964 Originating MLS: Greensboro
Originating MLS: Greensboro
Facts & features
Interior
Bedrooms & bathrooms
- Bedrooms: 3
- Bathrooms: 2
- Full bathrooms: 2
- Main level bathrooms: 2
Primary bedroom
- Level: Main
- Dimensions: 13.67 x 11.83
Bedroom 2
- Level: Main
- Dimensions: 12.67 x 10.67
Bedroom 3
- Level: Main
- Dimensions: 10.58 x 9.83
Breakfast
- Level: Main
- Dimensions: 9.33 x 8.33
Kitchen
- Level: Main
- Dimensions: 9.42 x 9
Living room
- Level: Main
- Dimensions: 18.58 x 17.75
Heating
- Forced Air, Natural Gas
Cooling
- Central Air
Appliances
- Included: Dishwasher, Free-Standing Range, Cooktop, Range Hood, Gas Water Heater
- Laundry: Washer Hookup
Features
- Ceiling Fan(s), Dead Bolt(s), Vaulted Ceiling(s)
- Flooring: Tile, Vinyl
- Has basement: No
- Number of fireplaces: 1
- Fireplace features: Living Room
Interior area
- Total structure area: 1,371
- Total interior livable area: 1,371 sqft
- Finished area above ground: 1,371
Property
Parking
- Total spaces: 1
- Parking features: Driveway, Garage, Attached
- Attached garage spaces: 1
- Has uncovered spaces: Yes
Features
- Levels: One
- Stories: 1
- Pool features: None
Lot
- Size: 0.26 Acres
- Features: City Lot, Not in Flood Zone
Details
- Parcel number: 0206458
- Zoning: R-3
- Special conditions: Owner Sale
Construction
Type & style
- Home type: SingleFamily
- Architectural style: Ranch
- Property subtype: Stick/Site Built, Residential, Single Family Residence
Materials
- Vinyl Siding
- Foundation: Slab
Condition
- Year built: 1988
Utilities & green energy
- Sewer: Public Sewer
- Water: Public
Community & neighborhood
Location
- Region: High Point
- Subdivision: Trappers Run
Other
Other facts
- Listing agreement: Exclusive Right To Sell
- Listing terms: Cash,Conventional,FHA,VA Loan
Price history
| Date | Event | Price |
|---|---|---|
| 4/28/2023 | Sold | $267,000+0.8% |
Source: | ||
| 3/28/2023 | Pending sale | $265,000 |
Source: | ||
| 3/25/2023 | Listed for sale | $265,000+61.6% |
Source: | ||
| 8/26/2019 | Sold | $164,000-6.3% |
Source: | ||
| 7/20/2019 | Pending sale | $175,000$128/sqft |
Source: KELLER WILLIAMS REALTY #940691 | ||
Public tax history
| Year | Property taxes | Tax assessment |
|---|---|---|
| 2025 | $2,362 | $171,400 |
| 2024 | $2,362 +2.2% | $171,400 |
| 2023 | $2,310 | $171,400 |
Find assessor info on the county website
Neighborhood: 27265
Nearby schools
GreatSchools rating
- 8/10Southwest Elementary SchoolGrades: K-5Distance: 0.5 mi
- 3/10Southwest Guilford Middle SchoolGrades: 6-8Distance: 0.4 mi
- 5/10Southwest Guilford High SchoolGrades: 9-12Distance: 0.4 mi
Schools provided by the listing agent
- Elementary: Southwest
- Middle: Southwest
- High: Southwest
Source: Triad MLS. This data may not be complete. We recommend contacting the local school district to confirm school assignments for this home.
Get a cash offer in 3 minutes
Find out how much your home could sell for in as little as 3 minutes with a no-obligation cash offer.
Estimated market value
$275,300
Get a cash offer in 3 minutes
Find out how much your home could sell for in as little as 3 minutes with a no-obligation cash offer.
Estimated market value
$275,300

