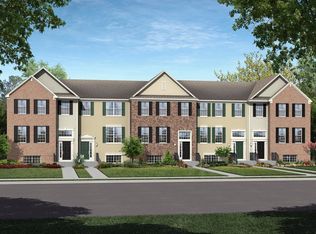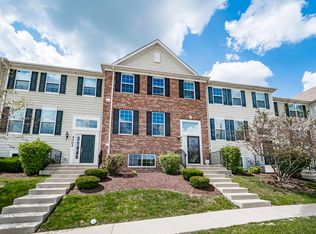Closed
$330,000
4010 Pompton Ct, Elgin, IL 60124
4beds
1,952sqft
Townhouse, Single Family Residence
Built in 2016
-- sqft lot
$360,300 Zestimate®
$169/sqft
$2,972 Estimated rent
Home value
$360,300
$331,000 - $393,000
$2,972/mo
Zestimate® history
Loading...
Owner options
Explore your selling options
What's special
Introducing a beautiful 4-bedroom, 2.5-bathroom end unit townhome located in the Cedar Grove subdivision in Elgin! As you step inside, you'll be greeted by an abundance of natural light that accentuates the open layout creating an inviting and comfortable atmosphere. The heart of the home is the expansive kitchen, boasting 42-inch cabinets, ample counter space, a pantry, and a sizable island, making it a perfect space for culinary creations. The kitchen seamlessly flows into the oversized family room and dining area, creating a perfect space for entertaining. The sliding glass doors in the family room lead to the balcony, offering a lovely spot to enjoy your morning coffee or evening relaxation. The spacious master bedroom provides a tranquil retreat with an ensuite bathroom, and a walk-in closet adorned with a sliding barn door, adding a touch of charm and elegance. The additional bedrooms on the second level offer generous space and storage, complemented by a full bath. But that's not all - the basement holds a pleasant surprise with a 4th bedroom boasting impressive closet space and an adjacent laundry room, adding convenience to your daily routine. Completing this exceptional home is a remarkable garage with storage solutions, epoxy floors, and a designated work area, providing both functionality and organization. Don't miss the opportunity to make this exceptional townhome your own. Schedule a showing today and experience the comfort and convenience this home has to offer!
Zillow last checked: 8 hours ago
Listing updated: April 30, 2024 at 09:03am
Listing courtesy of:
Elizabeth Oine 847-293-9634,
Compass
Bought with:
Yevhen Hurtovyi
Realta Real Estate
Source: MRED as distributed by MLS GRID,MLS#: 12007891
Facts & features
Interior
Bedrooms & bathrooms
- Bedrooms: 4
- Bathrooms: 3
- Full bathrooms: 2
- 1/2 bathrooms: 1
Primary bedroom
- Features: Flooring (Carpet), Bathroom (Full)
- Level: Second
- Area: 289 Square Feet
- Dimensions: 17X17
Bedroom 2
- Features: Flooring (Carpet)
- Level: Second
- Area: 120 Square Feet
- Dimensions: 12X10
Bedroom 3
- Features: Flooring (Carpet)
- Level: Second
- Area: 154 Square Feet
- Dimensions: 14X11
Bedroom 4
- Features: Flooring (Carpet)
- Level: Basement
- Area: 144 Square Feet
- Dimensions: 12X12
Dining room
- Features: Flooring (Carpet)
- Level: Main
- Area: 182 Square Feet
- Dimensions: 14X13
Kitchen
- Features: Kitchen (Island, Pantry-Closet), Flooring (Vinyl)
- Level: Main
- Area: 224 Square Feet
- Dimensions: 16X14
Laundry
- Features: Flooring (Vinyl)
- Level: Basement
- Area: 48 Square Feet
- Dimensions: 8X6
Living room
- Features: Flooring (Carpet)
- Level: Main
- Area: 276 Square Feet
- Dimensions: 23X12
Walk in closet
- Features: Flooring (Carpet)
- Level: Second
- Area: 35 Square Feet
- Dimensions: 7X5
Heating
- Natural Gas, Forced Air
Cooling
- Central Air
Appliances
- Included: Range, Microwave, Dishwasher, Refrigerator, Washer, Dryer, Disposal
Features
- Basement: Finished,Full
Interior area
- Total structure area: 0
- Total interior livable area: 1,952 sqft
Property
Parking
- Total spaces: 2
- Parking features: Asphalt, Garage Door Opener, On Site, Garage Owned, Attached, Garage
- Attached garage spaces: 2
- Has uncovered spaces: Yes
Accessibility
- Accessibility features: No Disability Access
Features
- Exterior features: Balcony
Lot
- Dimensions: 36 X 63 X 35 X 63
Details
- Parcel number: 0525174091
- Special conditions: None
- Other equipment: TV-Cable, Ceiling Fan(s)
Construction
Type & style
- Home type: Townhouse
- Property subtype: Townhouse, Single Family Residence
Materials
- Vinyl Siding
- Foundation: Concrete Perimeter
- Roof: Asphalt
Condition
- New construction: No
- Year built: 2016
Details
- Builder model: CHELSEA
Utilities & green energy
- Sewer: Public Sewer
- Water: Public
Community & neighborhood
Security
- Security features: Carbon Monoxide Detector(s)
Location
- Region: Elgin
- Subdivision: Cedar Grove
HOA & financial
HOA
- Has HOA: Yes
- HOA fee: $180 monthly
- Services included: Insurance, Exterior Maintenance, Lawn Care, Snow Removal
Other
Other facts
- Listing terms: Cash
- Ownership: Fee Simple w/ HO Assn.
Price history
| Date | Event | Price |
|---|---|---|
| 4/30/2024 | Sold | $330,000$169/sqft |
Source: | ||
| 3/25/2024 | Contingent | $330,000$169/sqft |
Source: | ||
| 3/22/2024 | Listed for sale | $330,000+58.3%$169/sqft |
Source: | ||
| 11/18/2016 | Sold | $208,500$107/sqft |
Source: Public Record | ||
Public tax history
| Year | Property taxes | Tax assessment |
|---|---|---|
| 2024 | $8,471 +4.1% | $102,869 +10.6% |
| 2023 | $8,137 +7% | $93,052 +11.2% |
| 2022 | $7,608 -7.6% | $83,673 +3.5% |
Find assessor info on the county website
Neighborhood: 60124
Nearby schools
GreatSchools rating
- 3/10Otter Creek Elementary SchoolGrades: K-6Distance: 2.5 mi
- 1/10Abbott Middle SchoolGrades: 7-8Distance: 4.9 mi
- 6/10South Elgin High SchoolGrades: 9-12Distance: 5.6 mi
Schools provided by the listing agent
- Elementary: Howard B Thomas Grade School
- Middle: Prairie Knolls Middle School
- High: Central High School
- District: 301
Source: MRED as distributed by MLS GRID. This data may not be complete. We recommend contacting the local school district to confirm school assignments for this home.

Get pre-qualified for a loan
At Zillow Home Loans, we can pre-qualify you in as little as 5 minutes with no impact to your credit score.An equal housing lender. NMLS #10287.
Sell for more on Zillow
Get a free Zillow Showcase℠ listing and you could sell for .
$360,300
2% more+ $7,206
With Zillow Showcase(estimated)
$367,506
