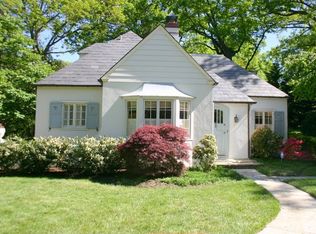Sold for $525,000
$525,000
4010 Roundtop Rd, Baltimore, MD 21218
5beds
3,460sqft
Single Family Residence
Built in 1931
0.29 Acres Lot
$519,300 Zestimate®
$152/sqft
$2,615 Estimated rent
Home value
$519,300
$452,000 - $597,000
$2,615/mo
Zestimate® history
Loading...
Owner options
Explore your selling options
What's special
Welcome to 4010 Roundtop Road, nestled in the coveted neighborhood of Original Northwood. This charming 5-bedroom, 2 full bath and 2 half bath home sits proudly on an elevated, private, and spacious corner lot. Inside the home, you'll find two living areas, a dedicated dining room, a large, modern kitchen with stainless steel appliances, wood-burning fireplaces in both the main living area and basement, basement half-bath, a large primary suite with en-suite full bath, and more. A gorgeous open staircase with south-facing windows is flooded with natural light and leads to upper two levels. A single-car garage adds convenience with electric opener and plenty of space for both a vehicle and storage, while the home's manicured landscaping, large lawn, and fenced back yard offer outstanding curb appeal, room for outdoor enjoyment, and space for pets. Meticulous upkeep by the current owner shines through every detail, including WiFi-enabled Lutron smart lights and a new sewer line (2025). Close proximity to newly opened grocery store and restaurants, a well as Johns Hopkins University, Morgan State University, hospitals, and downtown. Don’t miss the opportunity to own this stunning property in one of Baltimore’s most sought-after communities!
Zillow last checked: 8 hours ago
Listing updated: September 11, 2025 at 02:19pm
Listed by:
Kim Lally 443-799-0036,
EXP Realty, LLC,
Listing Team: Holmes Glorioso Home Group, Co-Listing Agent: Sara Lee Ann Wells O'malley 304-517-9323,
EXP Realty, LLC
Bought with:
Brantley Sanderson, 0225257117
Compass
Source: Bright MLS,MLS#: MDBA2176102
Facts & features
Interior
Bedrooms & bathrooms
- Bedrooms: 5
- Bathrooms: 4
- Full bathrooms: 2
- 1/2 bathrooms: 2
- Main level bathrooms: 1
Primary bedroom
- Level: Upper
- Area: 208 Square Feet
- Dimensions: 16 X 13
Bedroom 2
- Level: Upper
- Area: 108 Square Feet
- Dimensions: 12 X 9
Bedroom 3
- Level: Upper
- Area: 117 Square Feet
- Dimensions: 13 X 9
Bedroom 4
- Level: Upper
- Area: 108 Square Feet
- Dimensions: 12 X 9
Bedroom 5
- Level: Upper
- Area: 100 Square Feet
- Dimensions: 10 X 10
Dining room
- Level: Main
- Area: 144 Square Feet
- Dimensions: 12 X 12
Family room
- Level: Main
- Area: 176 Square Feet
- Dimensions: 11 X 16
Game room
- Features: Fireplace - Other
- Level: Lower
Kitchen
- Level: Main
- Area: 132 Square Feet
- Dimensions: 12 X 11
Laundry
- Level: Main
Living room
- Features: Fireplace - Wood Burning
- Level: Main
- Area: 228 Square Feet
- Dimensions: 19 X 12
Heating
- Radiator, Natural Gas
Cooling
- Ductless, Electric
Appliances
- Included: Oven/Range - Gas, Refrigerator, Washer, Dryer, Disposal, Dishwasher, Range Hood, Microwave, Ice Maker, Gas Water Heater
- Laundry: Main Level, Laundry Room
Features
- Crown Molding, Floor Plan - Traditional, Formal/Separate Dining Room, Eat-in Kitchen, Kitchen - Gourmet, Dry Wall, Plaster Walls
- Flooring: Bamboo, Hardwood, Wood
- Basement: Partial,Finished,Heated,Improved,Interior Entry
- Number of fireplaces: 2
- Fireplace features: Stone, Brick
Interior area
- Total structure area: 3,460
- Total interior livable area: 3,460 sqft
- Finished area above ground: 2,520
- Finished area below ground: 940
Property
Parking
- Total spaces: 1
- Parking features: Other, Detached, On Street
- Garage spaces: 1
- Has uncovered spaces: Yes
Accessibility
- Accessibility features: None
Features
- Levels: Four
- Stories: 4
- Patio & porch: Patio
- Exterior features: Lighting, Chimney Cap(s), Rain Gutters, Sidewalks, Stone Retaining Walls, Street Lights
- Pool features: None
- Frontage type: Road Frontage
Lot
- Size: 0.29 Acres
- Features: Front Yard, Landscaped, Rear Yard, Wooded
Details
- Additional structures: Above Grade, Below Grade
- Parcel number: 0309233971I005
- Zoning: R-3
- Special conditions: Standard
Construction
Type & style
- Home type: SingleFamily
- Architectural style: Colonial
- Property subtype: Single Family Residence
Materials
- Stone, Masonry
- Foundation: Permanent
Condition
- Excellent
- New construction: No
- Year built: 1931
- Major remodel year: 2020
Utilities & green energy
- Electric: 200+ Amp Service
- Sewer: Public Sewer
- Water: Public
Green energy
- Energy efficient items: Appliances, HVAC
Community & neighborhood
Location
- Region: Baltimore
- Subdivision: Original Northwood
- Municipality: Baltimore City
HOA & financial
HOA
- Has HOA: Yes
- HOA fee: $40 annually
Other
Other facts
- Listing agreement: Exclusive Right To Sell
- Ownership: Fee Simple
Price history
| Date | Event | Price |
|---|---|---|
| 9/11/2025 | Sold | $525,000-3.7%$152/sqft |
Source: | ||
| 8/20/2025 | Pending sale | $545,000$158/sqft |
Source: | ||
| 7/17/2025 | Listed for sale | $545,000+18.5%$158/sqft |
Source: | ||
| 1/26/2022 | Listing removed | -- |
Source: Zillow Rental Network Premium Report a problem | ||
| 1/14/2022 | Price change | $2,595-3.7%$1/sqft |
Source: Zillow Rental Network Premium Report a problem | ||
Public tax history
| Year | Property taxes | Tax assessment |
|---|---|---|
| 2025 | -- | $439,000 +12.4% |
| 2024 | $9,221 +14.1% | $390,700 +14.1% |
| 2023 | $8,081 +16.4% | $342,400 +16.4% |
Find assessor info on the county website
Neighborhood: Original Northwood
Nearby schools
GreatSchools rating
- 5/10Northwood Elementary SchoolGrades: PK-5,7-8Distance: 1 mi
- 2/10Mergenthaler Vocational-Technical High SchoolGrades: 9-12Distance: 0.5 mi
- 8/10Baltimore City CollegeGrades: 9-12Distance: 0.9 mi
Schools provided by the listing agent
- District: Baltimore City Public Schools
Source: Bright MLS. This data may not be complete. We recommend contacting the local school district to confirm school assignments for this home.
Get pre-qualified for a loan
At Zillow Home Loans, we can pre-qualify you in as little as 5 minutes with no impact to your credit score.An equal housing lender. NMLS #10287.
