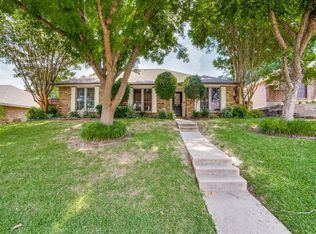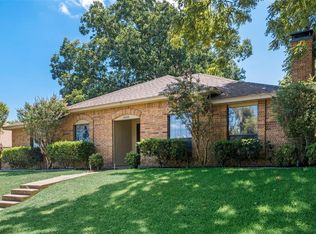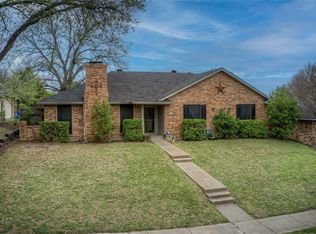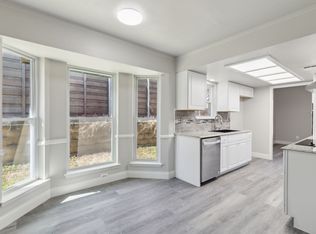Sold on 02/27/25
Price Unknown
4010 Tobin Trl, Rowlett, TX 75088
3beds
1,614sqft
Single Family Residence
Built in 1984
7,492.32 Square Feet Lot
$323,500 Zestimate®
$--/sqft
$2,227 Estimated rent
Home value
$323,500
$294,000 - $356,000
$2,227/mo
Zestimate® history
Loading...
Owner options
Explore your selling options
What's special
This inviting home features new vinyl plank flooring throughout and fresh paint, creating a clean and refreshed feel. The spacious living room offers a cozy wood-burning fireplace with a gas starter and vaulted ceiling. The large kitchen has been updated with quartz counters, a decorative backsplash, a double oven, and an updated cooktop and microwave. The primary bedroom includes an en-suite bath with a new shower featuring updated ceramic tile and a new shower door. A comfortable home with thoughtful updates—ready for you to make it your own!
Zillow last checked: 8 hours ago
Listing updated: June 19, 2025 at 07:36pm
Listed by:
Ryan Cave 0503743 972-747-5100,
Keller Williams Realty Allen 972-747-5100,
Sherry Clifton 0656148 214-232-8182,
Keller Williams Realty Allen
Bought with:
Buddy Priest
OnDemand Realty
Source: NTREIS,MLS#: 20790614
Facts & features
Interior
Bedrooms & bathrooms
- Bedrooms: 3
- Bathrooms: 2
- Full bathrooms: 2
Primary bedroom
- Features: Separate Shower, Walk-In Closet(s)
- Level: First
- Dimensions: 16 x 12
Bedroom
- Features: Walk-In Closet(s)
- Level: First
- Dimensions: 11 x 11
Bedroom
- Level: First
- Dimensions: 10 x 11
Primary bathroom
- Features: Separate Shower
- Level: First
- Dimensions: 11 x 5
Other
- Features: Built-in Features
- Level: First
- Dimensions: 5 x 12
Kitchen
- Features: Breakfast Bar, Built-in Features, Eat-in Kitchen
- Level: First
- Dimensions: 15 x 17
Living room
- Level: First
- Dimensions: 20 x 16
Utility room
- Features: Built-in Features
- Level: First
- Dimensions: 7 x 5
Heating
- Central, Fireplace(s)
Cooling
- Central Air, Ceiling Fan(s)
Appliances
- Included: Double Oven, Dishwasher, Electric Cooktop, Electric Oven, Disposal, Microwave
- Laundry: Washer Hookup, Electric Dryer Hookup
Features
- Cathedral Ceiling(s), Eat-in Kitchen, High Speed Internet, Pantry, Cable TV, Vaulted Ceiling(s), Wired for Data, Walk-In Closet(s)
- Flooring: Combination, Ceramic Tile, Luxury Vinyl Plank
- Windows: Skylight(s), Window Coverings
- Has basement: No
- Number of fireplaces: 1
- Fireplace features: Glass Doors, Gas Starter, Living Room, Masonry
Interior area
- Total interior livable area: 1,614 sqft
Property
Parking
- Total spaces: 2
- Parking features: Garage, Garage Door Opener, Inside Entrance, Garage Faces Rear
- Attached garage spaces: 2
Features
- Levels: One
- Stories: 1
- Exterior features: Rain Gutters
- Pool features: None
- Fencing: None
Lot
- Size: 7,492 sqft
- Features: Landscaped, Few Trees
Details
- Parcel number: 44023050130220000
Construction
Type & style
- Home type: SingleFamily
- Architectural style: Traditional,Detached
- Property subtype: Single Family Residence
Materials
- Brick
- Foundation: Slab
- Roof: Composition
Condition
- Year built: 1984
Utilities & green energy
- Utilities for property: Separate Meters, Underground Utilities, Water Available, Cable Available
Community & neighborhood
Security
- Security features: Fire Alarm
Location
- Region: Rowlett
- Subdivision: Toler Ridge 02
Other
Other facts
- Listing terms: Cash,Conventional,FHA,Texas Vet,VA Loan
Price history
| Date | Event | Price |
|---|---|---|
| 2/27/2025 | Sold | -- |
Source: NTREIS #20790614 | ||
| 2/10/2025 | Pending sale | $329,000$204/sqft |
Source: NTREIS #20790614 | ||
| 1/28/2025 | Contingent | $329,000$204/sqft |
Source: NTREIS #20790614 | ||
| 12/17/2024 | Listed for sale | $329,000$204/sqft |
Source: NTREIS #20790614 | ||
Public tax history
| Year | Property taxes | Tax assessment |
|---|---|---|
| 2024 | $1,268 +3.8% | $303,630 +9.4% |
| 2023 | $1,221 -5.3% | $277,620 |
| 2022 | $1,290 +2.3% | $277,620 +53.4% |
Find assessor info on the county website
Neighborhood: Toler Ridge
Nearby schools
GreatSchools rating
- 4/10Katherine Stephens Elementary SchoolGrades: PK-5Distance: 0.6 mi
- 3/10COYLE MIDDLE TEGrades: 6Distance: 1.1 mi
- 5/10Rowlett High SchoolGrades: 9-12Distance: 0.4 mi
Schools provided by the listing agent
- District: Garland ISD
Source: NTREIS. This data may not be complete. We recommend contacting the local school district to confirm school assignments for this home.
Get a cash offer in 3 minutes
Find out how much your home could sell for in as little as 3 minutes with a no-obligation cash offer.
Estimated market value
$323,500
Get a cash offer in 3 minutes
Find out how much your home could sell for in as little as 3 minutes with a no-obligation cash offer.
Estimated market value
$323,500



