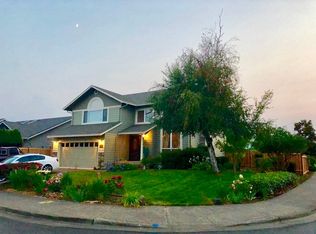Sold
$445,000
4010 Torrington Ave, Eugene, OR 97404
3beds
1,380sqft
Residential, Single Family Residence
Built in 1994
6,098.4 Square Feet Lot
$448,900 Zestimate®
$322/sqft
$2,336 Estimated rent
Home value
$448,900
$426,000 - $471,000
$2,336/mo
Zestimate® history
Loading...
Owner options
Explore your selling options
What's special
**Open house cancelled 1/21**Exceptionally well-maintained single level home in quiet cul-de-sac in fantastic Santa Clara neighborhood. This three bedroom, two bath house features a thoughtful layout and excellent balance of open shared spaces. Skylights and vaulted ceilings in the living room bathe the home in natural light. Many major elements have been updated recently including interior paint, heat pump, water heater, dishwasher, exterior fence and roof. Filbert Meadows Park is a short walk away, and the highly rated elementary school is within biking distance. Power lines are underground in this neighborhood?power doesn?t go out during ice storms or other winter weather! Additional amenities include: EV car charger, heated laundry room floors, raised garden beds, mature landscaping including fruit trees and smart sprinkler system. Come see the pride of ownership, accessible comfort and possibilities this home has to offer!
Zillow last checked: 8 hours ago
Listing updated: February 24, 2024 at 06:16am
Listed by:
Cailen Arnold 541-870-8804,
Oregon Life Homes
Bought with:
Mitch Foteff, 201106062
Harcourts Real Estate Network Group
Source: RMLS (OR),MLS#: 23084367
Facts & features
Interior
Bedrooms & bathrooms
- Bedrooms: 3
- Bathrooms: 2
- Full bathrooms: 2
- Main level bathrooms: 2
Primary bedroom
- Features: Bathroom, Double Closet, Wallto Wall Carpet
- Level: Main
- Area: 156
- Dimensions: 13 x 12
Bedroom 2
- Features: Wallto Wall Carpet
- Level: Main
- Area: 110
- Dimensions: 11 x 10
Bedroom 3
- Level: Main
- Area: 100
- Dimensions: 10 x 10
Dining room
- Features: Ceiling Fan
- Level: Main
- Area: 130
- Dimensions: 13 x 10
Family room
- Features: Patio
- Level: Main
- Area: 182
- Dimensions: 14 x 13
Kitchen
- Features: Builtin Range, Dishwasher, Island, Granite
- Level: Main
- Area: 143
- Width: 11
Living room
- Features: Laminate Flooring, Vaulted Ceiling
- Level: Main
- Area: 208
- Dimensions: 16 x 13
Heating
- Forced Air
Cooling
- Heat Pump
Appliances
- Included: Built In Oven, Dishwasher, Built-In Range, Electric Water Heater
- Laundry: Laundry Room
Features
- High Speed Internet, Vaulted Ceiling(s), Ceiling Fan(s), Kitchen Island, Granite, Bathroom, Double Closet
- Flooring: Heated Tile, Laminate, Wall to Wall Carpet
- Basement: Crawl Space
Interior area
- Total structure area: 1,380
- Total interior livable area: 1,380 sqft
Property
Parking
- Total spaces: 2
- Parking features: Driveway, On Street, Attached
- Attached garage spaces: 2
- Has uncovered spaces: Yes
Accessibility
- Accessibility features: Garage On Main, Main Floor Bedroom Bath, One Level, Accessibility
Features
- Levels: One
- Stories: 1
- Patio & porch: Patio
- Exterior features: Garden
- Fencing: Fenced
Lot
- Size: 6,098 sqft
- Features: Level, Trees, SqFt 5000 to 6999
Details
- Additional structures: ToolShed
- Parcel number: 1361854
- Zoning: R1
Construction
Type & style
- Home type: SingleFamily
- Architectural style: Craftsman
- Property subtype: Residential, Single Family Residence
Materials
- Wood Composite
- Foundation: Concrete Perimeter
- Roof: Composition
Condition
- Resale
- New construction: No
- Year built: 1994
Utilities & green energy
- Sewer: Public Sewer
- Water: Public
- Utilities for property: Cable Connected
Community & neighborhood
Location
- Region: Eugene
Other
Other facts
- Listing terms: Cash,Conventional,FHA,VA Loan
- Road surface type: Paved
Price history
| Date | Event | Price |
|---|---|---|
| 2/23/2024 | Sold | $445,000$322/sqft |
Source: | ||
| 1/25/2024 | Pending sale | $445,000+99.6%$322/sqft |
Source: | ||
| 9/30/2013 | Sold | $223,000+1.4%$162/sqft |
Source: | ||
| 8/26/2013 | Price change | $219,900-4.3%$159/sqft |
Source: John L Scott Real Estate #13653262 | ||
| 8/13/2013 | Listed for sale | $229,900-9%$167/sqft |
Source: John L Scott Real Estate #13653262 | ||
Public tax history
| Year | Property taxes | Tax assessment |
|---|---|---|
| 2025 | $4,466 +2.6% | $256,757 +3% |
| 2024 | $4,354 +3% | $249,279 +3% |
| 2023 | $4,226 +4.3% | $242,019 +3% |
Find assessor info on the county website
Neighborhood: Santa Clara
Nearby schools
GreatSchools rating
- 5/10Irving Elementary SchoolGrades: K-5Distance: 0.7 mi
- 2/10Shasta Middle SchoolGrades: 6-8Distance: 2.8 mi
- 4/10Willamette High SchoolGrades: 9-12Distance: 2.8 mi
Schools provided by the listing agent
- Elementary: Irving
- Middle: Shasta
- High: Willamette
Source: RMLS (OR). This data may not be complete. We recommend contacting the local school district to confirm school assignments for this home.

Get pre-qualified for a loan
At Zillow Home Loans, we can pre-qualify you in as little as 5 minutes with no impact to your credit score.An equal housing lender. NMLS #10287.
Sell for more on Zillow
Get a free Zillow Showcase℠ listing and you could sell for .
$448,900
2% more+ $8,978
With Zillow Showcase(estimated)
$457,878