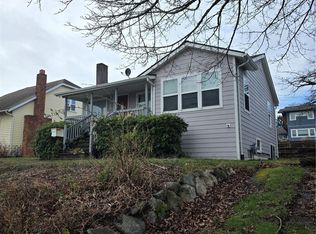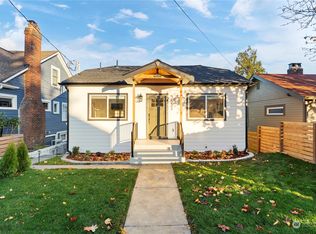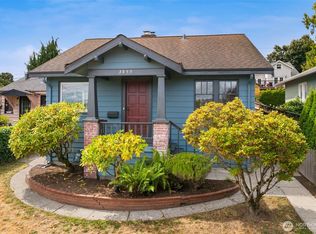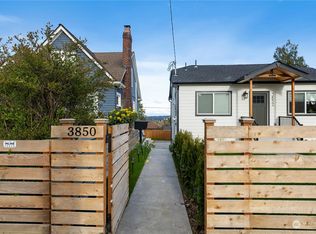Sold
Listed by:
Clinton Fink,
Windermere Bellevue Commons
Bought with: Windermere Real Estate Midtown
$1,000,000
4011 35th Avenue SW, Seattle, WA 98126
5beds
3,100sqft
Single Family Residence
Built in 1928
4,944.06 Square Feet Lot
$988,800 Zestimate®
$323/sqft
$4,588 Estimated rent
Home value
$988,800
$910,000 - $1.08M
$4,588/mo
Zestimate® history
Loading...
Owner options
Explore your selling options
What's special
Big Blue Belvidere Bungalow. 3100 sqft Craftsman, sweeping downtown/Cascade & Rainier mtn. views. BRAND NEW roof, lighting, insulation & windows. Hardwood floors & updated plumbing/electrical throughout. Paver driveway, easy Seattle commute, walk to restaurants, shops & beaches. Welcome home.
Zillow last checked: 8 hours ago
Listing updated: May 17, 2025 at 04:03am
Offers reviewed: Mar 25
Listed by:
Clinton Fink,
Windermere Bellevue Commons
Bought with:
Molly A Cartwright, 48790
Windermere Real Estate Midtown
Source: NWMLS,MLS#: 2346603
Facts & features
Interior
Bedrooms & bathrooms
- Bedrooms: 5
- Bathrooms: 2
- Full bathrooms: 1
- 3/4 bathrooms: 1
- Main level bathrooms: 1
- Main level bedrooms: 1
Primary bedroom
- Level: Main
Bedroom
- Level: Lower
Bathroom three quarter
- Level: Lower
Bathroom full
- Level: Main
Den office
- Level: Main
Dining room
- Level: Main
Entry hall
- Level: Main
Living room
- Level: Main
Utility room
- Level: Lower
Heating
- Fireplace(s), Forced Air
Cooling
- Forced Air
Appliances
- Included: Dishwasher(s), Disposal, Dryer(s), Refrigerator(s), Stove(s)/Range(s), Washer(s), Garbage Disposal, Water Heater: gas, Water Heater Location: basement closet
Features
- Dining Room
- Flooring: Ceramic Tile, Hardwood, Vinyl Plank
- Windows: Double Pane/Storm Window
- Basement: Daylight,Finished
- Number of fireplaces: 1
- Fireplace features: Gas, Main Level: 1, Fireplace
Interior area
- Total structure area: 3,100
- Total interior livable area: 3,100 sqft
Property
Parking
- Total spaces: 1
- Parking features: Attached Garage
- Attached garage spaces: 1
Features
- Levels: Two
- Stories: 2
- Entry location: Main
- Patio & porch: Ceramic Tile, Double Pane/Storm Window, Dining Room, Fireplace, Water Heater
- Has view: Yes
- View description: Mountain(s), Territorial
Lot
- Size: 4,944 sqft
- Features: Curbs, Drought Resistant Landscape, Paved, Sidewalk, Deck, Dog Run, Fenced-Fully, High Speed Internet, Irrigation, Outbuildings
- Topography: Level,Terraces
- Residential vegetation: Fruit Trees
Details
- Parcel number: 0952000030
- Special conditions: Standard
Construction
Type & style
- Home type: SingleFamily
- Architectural style: Craftsman
- Property subtype: Single Family Residence
Materials
- Wood Siding
- Foundation: Poured Concrete
- Roof: Composition,Torch Down
Condition
- Year built: 1928
Utilities & green energy
- Electric: Company: Seattle Public Utility
- Sewer: Sewer Connected, Company: City of Seattle
- Water: Public, Company: City of Seattle
- Utilities for property: Century Link
Community & neighborhood
Location
- Region: Seattle
- Subdivision: Belvidere
Other
Other facts
- Listing terms: Cash Out,Conventional
- Cumulative days on market: 15 days
Price history
| Date | Event | Price |
|---|---|---|
| 4/16/2025 | Sold | $1,000,000$323/sqft |
Source: | ||
| 3/27/2025 | Pending sale | $1,000,000$323/sqft |
Source: | ||
| 3/20/2025 | Listed for sale | $1,000,000+136.4%$323/sqft |
Source: | ||
| 8/22/2005 | Sold | $423,000$136/sqft |
Source: | ||
Public tax history
| Year | Property taxes | Tax assessment |
|---|---|---|
| 2024 | $10,006 +12.7% | $1,013,000 +10% |
| 2023 | $8,881 +10.2% | $921,000 -1% |
| 2022 | $8,063 +2.2% | $930,000 +10.8% |
Find assessor info on the county website
Neighborhood: Genesee
Nearby schools
GreatSchools rating
- 8/10Genesee Hill Elementary SchoolGrades: K-5Distance: 0.9 mi
- 9/10Madison Middle SchoolGrades: 6-8Distance: 0.7 mi
- 7/10West Seattle High SchoolGrades: 9-12Distance: 0.7 mi
Schools provided by the listing agent
- Elementary: Genesee Hill Elementary
- Middle: Madison Mid
- High: West Seattle High
Source: NWMLS. This data may not be complete. We recommend contacting the local school district to confirm school assignments for this home.

Get pre-qualified for a loan
At Zillow Home Loans, we can pre-qualify you in as little as 5 minutes with no impact to your credit score.An equal housing lender. NMLS #10287.
Sell for more on Zillow
Get a free Zillow Showcase℠ listing and you could sell for .
$988,800
2% more+ $19,776
With Zillow Showcase(estimated)
$1,008,576


