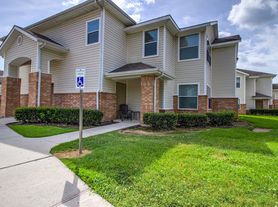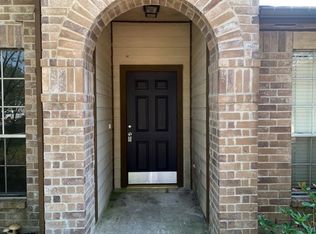one of the most beautiful, largest lodge design 3/4/2/2 cottage home of Sandpiper 1/1/2 stories floor plan with the attractive mirror entry, high celling , high fire place design , ( looks like hotel entry design) with specious open floor plan design formals and big kitchen with breakfast and good size bedrooms and huge Game room upstairs with wet bar and Arabian built in bed and balcony , huge back yard now is coming to market, Good neighbors, sandpiper park also another advantage of the sub. Hurry up Call for appointment, Problem credits may be considered with condition. It wont last long. for Appointment call agent directly. Thanks
Copyright notice - Data provided by HAR.com 2022 - All information provided should be independently verified.
House for rent
$1,899/mo
4011 Alshire Dr, Spring, TX 77373
3beds
1,946sqft
Price may not include required fees and charges.
Singlefamily
Available now
Electric, ceiling fan
Electric dryer hookup laundry
2 Attached garage spaces parking
Natural gas, fireplace
What's special
High fireplace designOpen floor plan designBig kitchenLodge designWet barHuge game roomGood size bedrooms
- 12 days |
- -- |
- -- |
Travel times
Looking to buy when your lease ends?
Consider a first-time homebuyer savings account designed to grow your down payment with up to a 6% match & a competitive APY.
Facts & features
Interior
Bedrooms & bathrooms
- Bedrooms: 3
- Bathrooms: 2
- Full bathrooms: 2
Rooms
- Room types: Breakfast Nook, Family Room
Heating
- Natural Gas, Fireplace
Cooling
- Electric, Ceiling Fan
Appliances
- Included: Dishwasher, Disposal, Oven, Range, Stove
- Laundry: Electric Dryer Hookup, Gas Dryer Hookup, Hookups, Washer Hookup
Features
- 1 Bedroom Down - Not Primary BR, 2 Bedrooms Down, All Bedrooms Down, Ceiling Fan(s), Formal Entry/Foyer, High Ceilings, Vaulted Ceiling, Wet Bar
- Flooring: Linoleum/Vinyl
- Has fireplace: Yes
Interior area
- Total interior livable area: 1,946 sqft
Property
Parking
- Total spaces: 2
- Parking features: Attached, Covered
- Has attached garage: Yes
- Details: Contact manager
Features
- Stories: 1
- Exterior features: 1 Bedroom Down - Not Primary BR, 2 Bedrooms Down, All Bedrooms Down, Attached, Electric Dryer Hookup, Entry, Formal Dining, Formal Entry/Foyer, Formal Living, Garage Door Opener, Gas Dryer Hookup, Heating: Gas, High Ceilings, Lot Features: Subdivided, Subdivided, Vaulted Ceiling, Washer Hookup, Wet Bar
Details
- Parcel number: 1125470000117
Construction
Type & style
- Home type: SingleFamily
- Property subtype: SingleFamily
Condition
- Year built: 1978
Community & HOA
Location
- Region: Spring
Financial & listing details
- Lease term: Long Term,12 Months,Short Term Lease,6 Months
Price history
| Date | Event | Price |
|---|---|---|
| 11/8/2025 | Listed for rent | $1,899+26.7%$1/sqft |
Source: | ||
| 3/24/2021 | Listing removed | -- |
Source: Owner | ||
| 12/10/2019 | Listing removed | $1,499$1/sqft |
Source: Owner | ||
| 11/10/2019 | Price change | $1,499-6.3%$1/sqft |
Source: Owner | ||
| 11/3/2019 | Listed for rent | $1,599$1/sqft |
Source: Owner | ||

