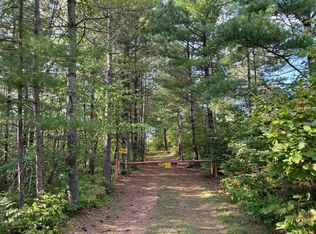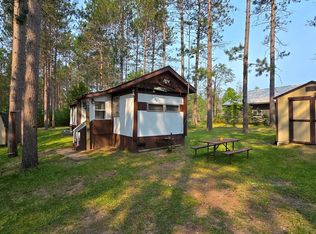Sold for $375,000
$375,000
4011 Elsner Rd, Tomahawk, WI 54487
--beds
--baths
--sqft
SingleFamily
Built in ----
1 Acres Lot
$394,100 Zestimate®
$--/sqft
$1,650 Estimated rent
Home value
$394,100
$374,000 - $414,000
$1,650/mo
Zestimate® history
Loading...
Owner options
Explore your selling options
What's special
4011 Elsner Rd, Tomahawk, WI 54487 is a single family home. This home last sold for $375,000 in January 2026.
The Zestimate for this house is $394,100. The Rent Zestimate for this home is $1,650/mo.
Price history
| Date | Event | Price |
|---|---|---|
| 1/21/2026 | Sold | $375,000-9.6% |
Source: Public Record Report a problem | ||
| 10/9/2025 | Price change | $415,000-1.2% |
Source: | ||
| 9/5/2025 | Price change | $420,000-1.2% |
Source: | ||
| 8/7/2025 | Price change | $425,000-1.2% |
Source: | ||
| 7/12/2025 | Price change | $430,000-1.1% |
Source: | ||
Public tax history
| Year | Property taxes | Tax assessment |
|---|---|---|
| 2024 | $1,528 +48.3% | $171,100 +100.6% |
| 2023 | $1,030 +6.4% | $85,300 |
| 2022 | $968 -24.8% | $85,300 |
Find assessor info on the county website
Neighborhood: 54487
Nearby schools
GreatSchools rating
- 7/10Northwoods Community Elementary SchoolGrades: PK-5Distance: 5.7 mi
- 5/10James Williams Middle SchoolGrades: 6-8Distance: 18.1 mi
- 6/10Rhinelander High SchoolGrades: 9-12Distance: 17.8 mi
Get pre-qualified for a loan
At Zillow Home Loans, we can pre-qualify you in as little as 5 minutes with no impact to your credit score.An equal housing lender. NMLS #10287.

