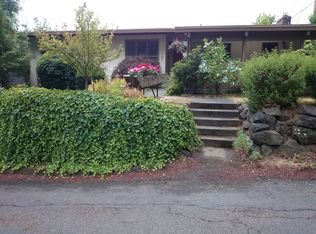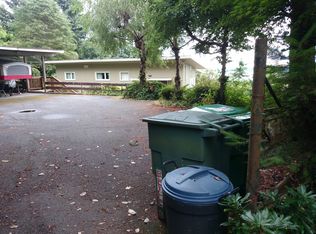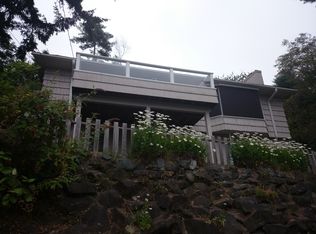Breathtaking unobstructed panoramic views of the Puget Sound & Olympic Mountains. Open floor plan, vaulted ceilings, & westward facing windows allow maximum view from nearly every room. Retreat upstairs to your private master quarters incl. 5-piece bath with jetted tub, separate sitting room, & private deck. Three levels of decks, central vac, built-in surround sound, & security system are a few of the many features. With only three homes on the lane, enjoy the ultimate privacy. Welcome Home
This property is off market, which means it's not currently listed for sale or rent on Zillow. This may be different from what's available on other websites or public sources.




