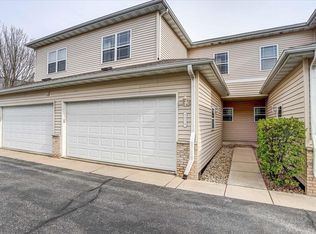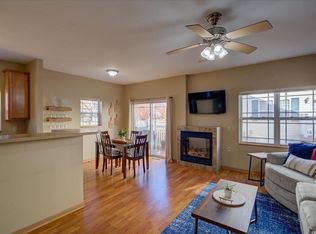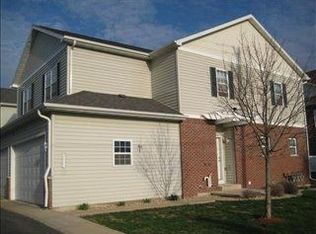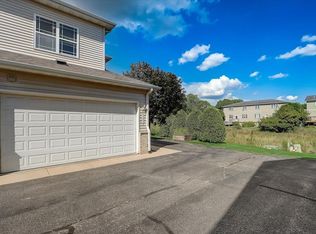Closed
$345,000
4011 Maple Grove Drive, Madison, WI 53719
3beds
1,948sqft
Condominium
Built in 2005
-- sqft lot
$346,200 Zestimate®
$177/sqft
$2,437 Estimated rent
Home value
$346,200
$329,000 - $364,000
$2,437/mo
Zestimate® history
Loading...
Owner options
Explore your selling options
What's special
Welcome home to this bright & spacious 3-bedroom, 3.5 bath condo in Tipperary Green! Living room has a cozy gas FP, south-facing windows & a patio door leading to the deck - perfect for relaxing or entertaining. Primary bedroom has full ensuite bathroom w/ double sinks & walk-in closet. Upper level also offers 2 additional bedrooms, another full bathroom w/double sinks & a convenient laundry room. Lower level features a versatile family room, ideal for a home office, gym or entertainment space, along w/an additional full bathrm. Abundant closet space throughout. All new kitchen appliances. Conveniently located near shopping, dining, Ice Age Trail, Epic & more. This is low-maintenance living at its finest! UHP ultimate warranty.
Zillow last checked: 8 hours ago
Listing updated: May 15, 2025 at 08:17pm
Listed by:
Judy Kalscheur Cell:608-770-5757,
Restaino & Associates
Bought with:
Anabel M Carruyo Martinez
Source: WIREX MLS,MLS#: 1995113 Originating MLS: South Central Wisconsin MLS
Originating MLS: South Central Wisconsin MLS
Facts & features
Interior
Bedrooms & bathrooms
- Bedrooms: 3
- Bathrooms: 4
- Full bathrooms: 3
- 1/2 bathrooms: 1
Primary bedroom
- Level: Upper
- Area: 169
- Dimensions: 13 x 13
Bedroom 2
- Level: Upper
- Area: 169
- Dimensions: 13 x 13
Bedroom 3
- Level: Upper
- Area: 143
- Dimensions: 11 x 13
Bathroom
- Features: At least 1 Tub, Master Bedroom Bath: Full, Master Bedroom Bath, Master Bedroom Bath: Walk-In Shower
Kitchen
- Level: Main
- Area: 80
- Dimensions: 8 x 10
Living room
- Level: Main
- Area: 204
- Dimensions: 17 x 12
Heating
- Natural Gas, Forced Air
Cooling
- Central Air
Appliances
- Included: Range/Oven, Refrigerator, Dishwasher, Microwave, Disposal, Washer, Dryer, Water Softener
Features
- Walk-In Closet(s), High Speed Internet, Breakfast Bar
- Flooring: Wood or Sim.Wood Floors
- Basement: Full,Partially Finished,8'+ Ceiling,Concrete
Interior area
- Total structure area: 1,948
- Total interior livable area: 1,948 sqft
- Finished area above ground: 1,508
- Finished area below ground: 440
Property
Parking
- Parking features: 2 Car, Attached
- Has attached garage: Yes
Features
- Levels: 2 Story
- Patio & porch: Deck
- Exterior features: Private Entrance
Details
- Parcel number: 060812324064
- Zoning: SR-V2
- Special conditions: Arms Length
Construction
Type & style
- Home type: Condo
- Property subtype: Condominium
Materials
- Vinyl Siding
Condition
- 11-20 Years
- New construction: No
- Year built: 2005
Utilities & green energy
- Sewer: Public Sewer
- Water: Public
- Utilities for property: Cable Available
Community & neighborhood
Location
- Region: Madison
- Municipality: Madison
HOA & financial
HOA
- Has HOA: Yes
- HOA fee: $250 monthly
- Amenities included: Common Green Space
Price history
| Date | Event | Price |
|---|---|---|
| 5/15/2025 | Sold | $345,000-1.4%$177/sqft |
Source: | ||
| 4/14/2025 | Contingent | $349,900$180/sqft |
Source: | ||
| 4/10/2025 | Listed for sale | $349,900+16.7%$180/sqft |
Source: | ||
| 9/9/2022 | Sold | $299,900$154/sqft |
Source: | ||
| 8/4/2022 | Contingent | $299,900$154/sqft |
Source: | ||
Public tax history
| Year | Property taxes | Tax assessment |
|---|---|---|
| 2024 | $6,160 +3% | $314,700 +6% |
| 2023 | $5,982 | $296,900 +21.6% |
| 2022 | -- | $244,200 +11% |
Find assessor info on the county website
Neighborhood: Stone Meadows
Nearby schools
GreatSchools rating
- 6/10Cesar Chavez Elementary SchoolGrades: PK-5Distance: 0.5 mi
- 4/10Toki Middle SchoolGrades: 6-8Distance: 2.4 mi
- 8/10Memorial High SchoolGrades: 9-12Distance: 4.2 mi
Schools provided by the listing agent
- Elementary: Chavez
- Middle: Toki
- High: Memorial
- District: Madison
Source: WIREX MLS. This data may not be complete. We recommend contacting the local school district to confirm school assignments for this home.

Get pre-qualified for a loan
At Zillow Home Loans, we can pre-qualify you in as little as 5 minutes with no impact to your credit score.An equal housing lender. NMLS #10287.
Sell for more on Zillow
Get a free Zillow Showcase℠ listing and you could sell for .
$346,200
2% more+ $6,924
With Zillow Showcase(estimated)
$353,124


