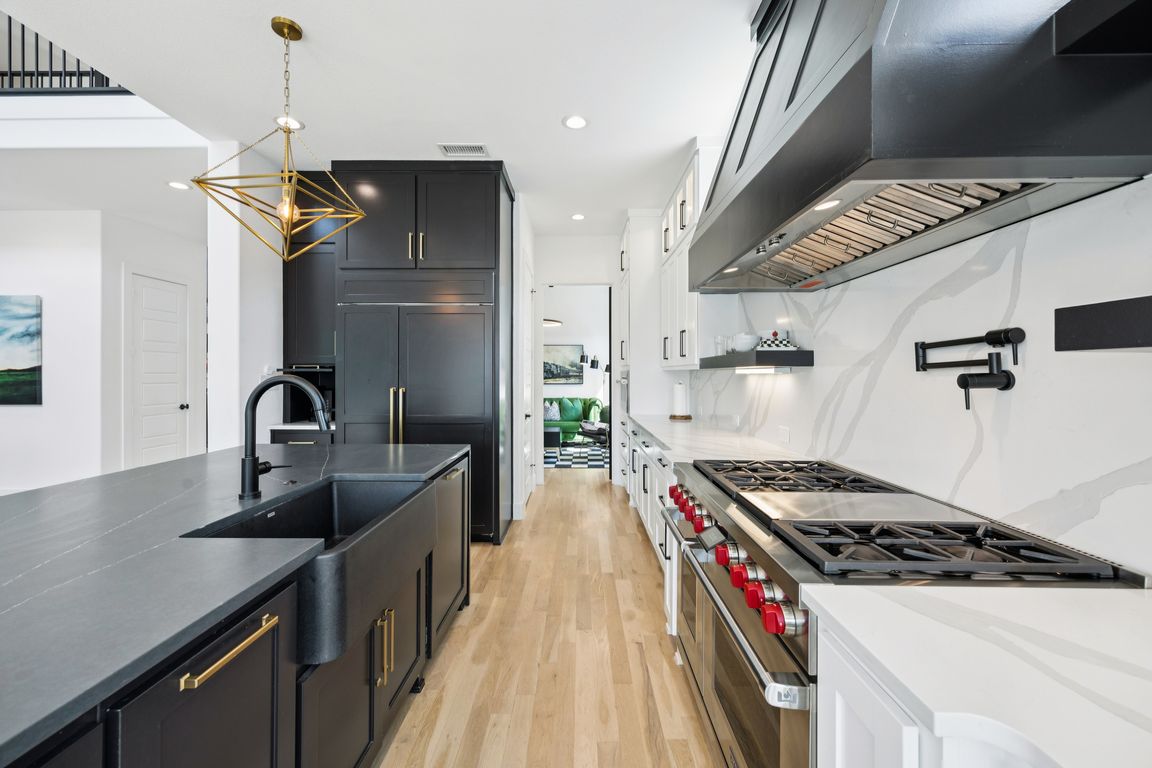
For sale
$1,450,000
4beds
4,112sqft
4011 Medio Creek Dr, Prosper, TX 75078
4beds
4,112sqft
Single family residence
Built in 2023
0.31 Acres
3 Attached garage spaces
$353 price/sqft
$579 quarterly HOA fee
What's special
Cozy fireplaceBackyard poolBeautifully landscaped groundsOutdoor kitchenTv loungeHome gymCorner lot
Impeccably designed and highly customized Shaddock home perfectly positioned on a premium corner lot in the highly sought-after community of Windsong Ranch. This 4-bedroom, 4.5-bath, 3-car garage residence combines refined luxury with thoughtful functionality and designer finishes throughout. The chef’s kitchen is truly the heart of the home, featuring Wolf appliances, a ...
- 10 days |
- 3,244 |
- 229 |
Source: NTREIS,MLS#: 21082414
Travel times
Living Room
Kitchen
Primary Bedroom
Zillow last checked: 7 hours ago
Listing updated: October 21, 2025 at 04:10pm
Listed by:
Brooke Finnigan 0690855 214-790-7500,
Jones-Papadopoulos & Co 214-790-7500,
Alexander Taylor 0774324 310-502-2082,
Jones-Papadopoulos & Co
Source: NTREIS,MLS#: 21082414
Facts & features
Interior
Bedrooms & bathrooms
- Bedrooms: 4
- Bathrooms: 5
- Full bathrooms: 4
- 1/2 bathrooms: 1
Primary bedroom
- Features: Ceiling Fan(s), Dual Sinks, En Suite Bathroom, Fireplace, Walk-In Closet(s)
- Level: First
- Dimensions: 16 x 17
Bedroom
- Features: Ceiling Fan(s), Walk-In Closet(s)
- Level: First
- Dimensions: 14 x 12
Bedroom
- Features: Ceiling Fan(s), Walk-In Closet(s)
- Level: Second
- Dimensions: 12 x 12
Bedroom
- Features: Ceiling Fan(s), Walk-In Closet(s)
- Level: Second
- Dimensions: 12 x 12
Bedroom
- Features: Ceiling Fan(s), Walk-In Closet(s)
- Level: Second
- Dimensions: 12 x 11
Breakfast room nook
- Level: First
- Dimensions: 12 x 11
Dining room
- Level: First
- Dimensions: 12 x 11
Family room
- Level: Second
- Dimensions: 20 x 15
Game room
- Features: Built-in Features
- Level: Second
- Dimensions: 20 x 13
Kitchen
- Features: Breakfast Bar, Built-in Features, Butler's Pantry, Eat-in Kitchen, Kitchen Island, Pantry, Pot Filler, Walk-In Pantry
- Level: First
- Dimensions: 13 x 18
Living room
- Features: Built-in Features, Ceiling Fan(s), Fireplace
- Level: First
- Dimensions: 20 x 21
Media room
- Level: Second
- Dimensions: 20 x 13
Office
- Features: Built-in Features
- Level: First
- Dimensions: 1 x 1
Heating
- Central, Fireplace(s)
Cooling
- Attic Fan, Central Air, Ceiling Fan(s), Electric
Appliances
- Included: Some Gas Appliances, Built-In Refrigerator, Dishwasher, Gas Cooktop, Disposal, Gas Oven, Microwave, Plumbed For Gas
- Laundry: Laundry in Utility Room, In Hall, Stacked
Features
- Decorative/Designer Lighting Fixtures, Eat-in Kitchen, Kitchen Island, Walk-In Closet(s)
- Flooring: Carpet, Ceramic Tile, Luxury Vinyl Plank
- Has basement: No
- Number of fireplaces: 2
- Fireplace features: Gas Log, Gas Starter, Living Room, Primary Bedroom
Interior area
- Total interior livable area: 4,112 sqft
Video & virtual tour
Property
Parking
- Total spaces: 3
- Parking features: Garage Faces Side
- Attached garage spaces: 3
Features
- Levels: Two
- Stories: 2
- Patio & porch: Covered, Patio
- Pool features: In Ground, Pool, Community
- Fencing: Wood,Wrought Iron
Lot
- Size: 0.31 Acres
Details
- Parcel number: R963179
Construction
Type & style
- Home type: SingleFamily
- Architectural style: Traditional,Detached
- Property subtype: Single Family Residence
Materials
- Brick
- Foundation: Slab
- Roof: Composition
Condition
- Year built: 2023
Utilities & green energy
- Sewer: Public Sewer
- Water: Public
- Utilities for property: Cable Available, Electricity Connected, Natural Gas Available, Sewer Available, Separate Meters, Water Available
Community & HOA
Community
- Features: Clubhouse, Fitness Center, Fishing, Park, Pickleball, Pool, Restaurant, Sidewalks, Tennis Court(s), Trails/Paths
- Security: Smoke Detector(s)
- Subdivision: Windsong Ranch Ph 5d
HOA
- Has HOA: Yes
- Services included: All Facilities, Association Management, Maintenance Grounds
- HOA fee: $579 quarterly
- HOA name: CCMC
- HOA phone: 972-347-9270
Location
- Region: Prosper
Financial & listing details
- Price per square foot: $353/sqft
- Tax assessed value: $1,072,891
- Annual tax amount: $20,901
- Date on market: 10/15/2025
- Exclusions: All mounted TVs, mounted sonos speakers, exterior ring cameras, washers and dryers, cold plunge, gym equipment
- Electric utility on property: Yes