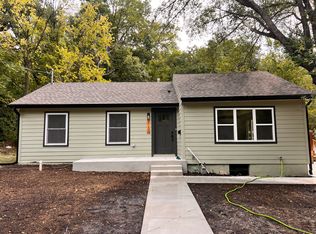Check out this unique classic home. Has concreate heated flooring along with newly updated appliances with all the bells and whistles. Second floor master bath with a awesome view of your backyard plenty of privacy along with a master bath. Other bedrooms are on the main floor. Attached two car garage.
app.
4$xxx (Monthly Rent) + $30 (Pet Rent) $xxx (Refundable Security Deposit)
Refrigerator, Oven/Range, Dishwasher
Water, Sewer/Trash, Lawn & Landscaping
$200 (Lease Initiation Fee); $250 (Pet Fee)
Terms:
- 12 month or longer lease
- $200 Lease initiation fee for preparing of lease documentation
- $25 Resident Benefit Package
- $30 Application Fee
A non-refundable fee of $25 (via ACH) or $30 (via credit card) is required by Pet Screening to process a pet profile. Profiles for service animals and "No Pet" declarations are free of charge. Your pet rent will be determined based on the FIDO score assigned by PetScreening and will correspond to one of the following categories:
"1" paw score: $80
"2" paw score: $60
"3" paw score: $50
"4" paw score: $40
"5" paw score: $30
House for rent
$2,500/mo
4011 S Minnie St, Kansas City, KS 66103
3beds
1,570sqft
Price may not include required fees and charges.
Single family residence
Available now
No pets
-- A/C
Shared laundry
Garage parking
-- Heating
What's special
Newly updated appliances
- 7 hours |
- -- |
- -- |
Travel times
Looking to buy when your lease ends?
Consider a first-time homebuyer savings account designed to grow your down payment with up to a 6% match & 3.83% APY.
Facts & features
Interior
Bedrooms & bathrooms
- Bedrooms: 3
- Bathrooms: 3
- Full bathrooms: 2
- 1/2 bathrooms: 1
Rooms
- Room types: Dining Room
Appliances
- Included: Disposal, Microwave, Oven, Refrigerator, Stove
- Laundry: Shared
Features
- Walk-In Closet(s)
Interior area
- Total interior livable area: 1,570 sqft
Property
Parking
- Parking features: Garage
- Has garage: Yes
- Details: Contact manager
Features
- Patio & porch: Patio
- Exterior features: Granite Countertops, Living Room, Stainless Steel Appliances
- Fencing: Fenced Yard
Details
- Parcel number: 133003
Construction
Type & style
- Home type: SingleFamily
- Property subtype: Single Family Residence
Utilities & green energy
- Utilities for property: Cable Available
Community & HOA
Location
- Region: Kansas City
Financial & listing details
- Lease term: Contact For Details
Price history
| Date | Event | Price |
|---|---|---|
| 10/16/2025 | Listed for rent | $2,500$2/sqft |
Source: Zillow Rentals | ||
| 9/5/2025 | Sold | -- |
Source: | ||
| 7/29/2025 | Pending sale | $400,000$255/sqft |
Source: | ||
| 6/17/2025 | Price change | $400,000-2.4%$255/sqft |
Source: | ||
| 5/27/2025 | Price change | $410,000-2.4%$261/sqft |
Source: | ||

