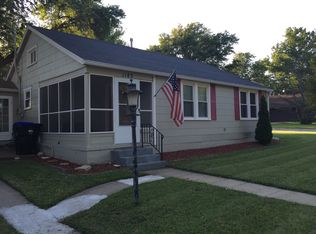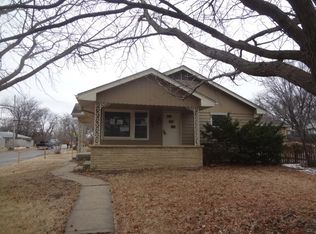Sold on 09/27/24
Price Unknown
4011 SW Munson Ave, Topeka, KS 66604
5beds
2,174sqft
Single Family Residence, Residential
Built in 1950
6,300 Acres Lot
$191,700 Zestimate®
$--/sqft
$1,843 Estimated rent
Home value
$191,700
$174,000 - $209,000
$1,843/mo
Zestimate® history
Loading...
Owner options
Explore your selling options
What's special
Prime Location! This charming property is ideally situated just moments away from Sheldon Head Start, a grocery store, and the beautiful Gage Park, offering convenience at your doorstep. The home boasts a spacious layout, featuring an oversized one-car garage with ample storage. The lower level includes a generous non-conforming bedroom with a large walk-in closet and a versatile rec room, awaiting your personal touches. The kitchen is spacious and ready to inspire your culinary adventures. Don’t miss out on this incredible opportunity!
Zillow last checked: 8 hours ago
Listing updated: September 30, 2024 at 08:18am
Listed by:
Del-Metrius Herron 785-408-6611,
KW One Legacy Partners, LLC
Bought with:
Darin Stephens, 00047331
Stone & Story RE Group, LLC
Source: Sunflower AOR,MLS#: 235578
Facts & features
Interior
Bedrooms & bathrooms
- Bedrooms: 5
- Bathrooms: 2
- Full bathrooms: 1
- 1/2 bathrooms: 1
Primary bedroom
- Level: Main
- Area: 110
- Dimensions: 11 x 10
Bedroom 2
- Level: Main
- Area: 121
- Dimensions: 11 x 11
Bedroom 3
- Level: Main
- Area: 110
- Dimensions: 11 x 10
Bedroom 4
- Level: Main
- Area: 96
- Dimensions: 8 x 12
Other
- Level: Basement
- Area: 252
- Dimensions: 21 x 12
Dining room
- Level: Main
- Area: 117
- Dimensions: 13 x 9
Kitchen
- Level: Main
- Area: 169
- Dimensions: 13 x 13
Laundry
- Level: Basement
- Area: 108
- Dimensions: 12 x 9
Living room
- Level: Main
- Area: 221
- Dimensions: 13 x 17
Recreation room
- Level: Basement
- Area: 216
- Dimensions: 8 x 27
Heating
- Natural Gas
Cooling
- Gas
Appliances
- Included: Electric Range, Dishwasher, Refrigerator
- Laundry: In Basement
Features
- Flooring: Hardwood, Vinyl, Laminate
- Has basement: Yes
- Has fireplace: No
Interior area
- Total structure area: 2,174
- Total interior livable area: 2,174 sqft
- Finished area above ground: 1,234
- Finished area below ground: 940
Property
Features
- Fencing: Chain Link
Lot
- Size: 6,300 Acres
- Dimensions: 70 x 90
Details
- Parcel number: R16023
- Special conditions: Standard,Arm's Length
Construction
Type & style
- Home type: SingleFamily
- Architectural style: Ranch
- Property subtype: Single Family Residence, Residential
Materials
- Vinyl Siding
- Roof: Composition
Condition
- Year built: 1950
Utilities & green energy
- Water: Public
Community & neighborhood
Location
- Region: Topeka
- Subdivision: South Brentwood
Price history
| Date | Event | Price |
|---|---|---|
| 9/27/2024 | Sold | -- |
Source: | ||
| 8/24/2024 | Pending sale | $179,000$82/sqft |
Source: | ||
| 8/16/2024 | Listed for sale | $179,000+49.3%$82/sqft |
Source: | ||
| 8/10/2021 | Sold | -- |
Source: | ||
| 7/7/2021 | Contingent | $119,900$55/sqft |
Source: | ||
Public tax history
| Year | Property taxes | Tax assessment |
|---|---|---|
| 2025 | -- | $19,094 +3% |
| 2024 | $2,588 +3.7% | $18,538 +7% |
| 2023 | $2,496 +11.5% | $17,325 +15% |
Find assessor info on the county website
Neighborhood: Fleming
Nearby schools
GreatSchools rating
- 6/10Whitson Elementary SchoolGrades: PK-5Distance: 0.9 mi
- 6/10Landon Middle SchoolGrades: 6-8Distance: 1.1 mi
- 3/10Topeka West High SchoolGrades: 9-12Distance: 1.7 mi
Schools provided by the listing agent
- Elementary: Whitson Elementary School/USD 501
- Middle: Landon Middle School/USD 501
- High: Topeka West High School/USD 501
Source: Sunflower AOR. This data may not be complete. We recommend contacting the local school district to confirm school assignments for this home.

