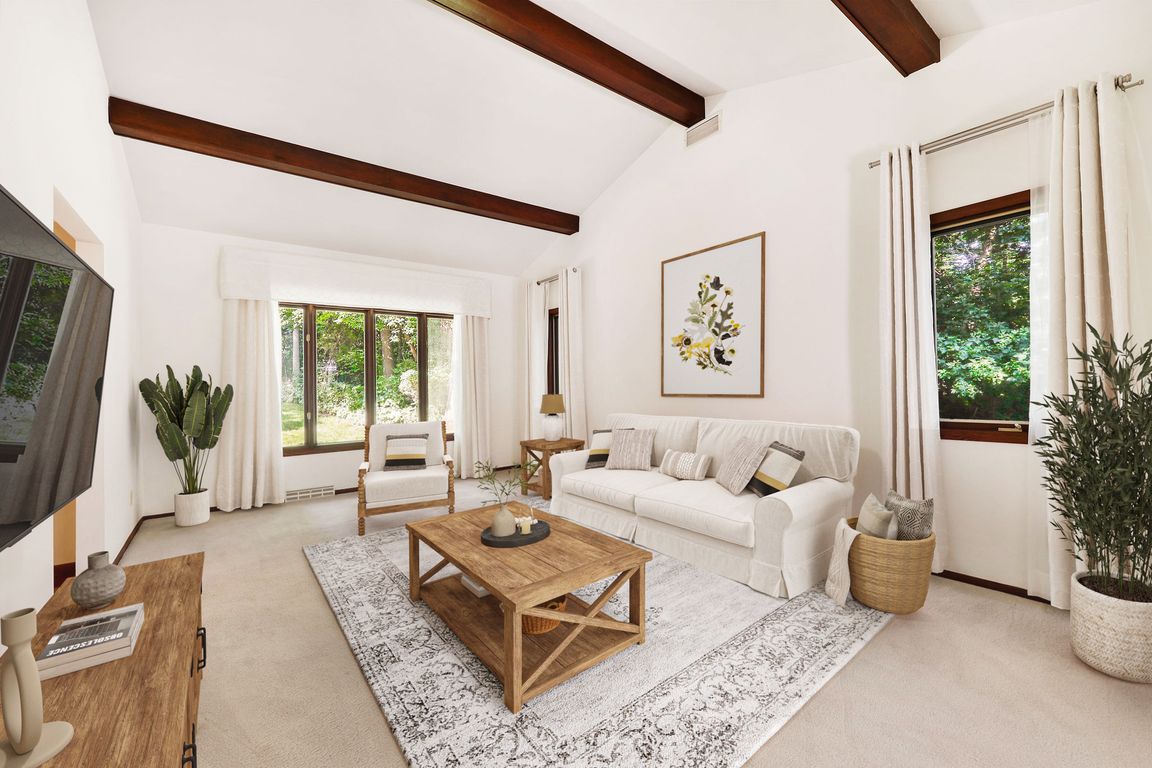
ActivePrice cut: $26K (9/8)
$559,000
3beds
2,986sqft
4011 Shadows Court, Deforest, WI 53532
3beds
2,986sqft
Single family residence
Built in 1977
0.70 Acres
2 Attached garage spaces
$187 price/sqft
What's special
Wet barEnsuite bathroomBeamed cathedral ceilingGleaming hardwood floors
ESCAPE THE HUSTLE! Nestled on a private -acre wooded lot at the end of a quiet cul-de-sac, this home features gleaming hardwood floors, 3 big bedrooms, 3.5 bathrooms, 2 large decks, 2 balconies and 2 fireplaces. Bright living room with a beamed cathedral ceiling has French doors that open to a ...
- 120 days |
- 1,560 |
- 61 |
Source: WIREX MLS,MLS#: 2004427 Originating MLS: South Central Wisconsin MLS
Originating MLS: South Central Wisconsin MLS
Travel times
Family Room
Kitchen
Dining Room
Zillow last checked: 8 hours ago
Listing updated: 22 hours ago
Listed by:
Matt Kornstedt Pref:608-770-1754,
Stark Company, REALTORS,
Roger Stauter 608-695-4027,
Stark Company, REALTORS
Source: WIREX MLS,MLS#: 2004427 Originating MLS: South Central Wisconsin MLS
Originating MLS: South Central Wisconsin MLS
Facts & features
Interior
Bedrooms & bathrooms
- Bedrooms: 3
- Bathrooms: 4
- Full bathrooms: 3
- 1/2 bathrooms: 1
Primary bedroom
- Level: Upper
- Area: 196
- Dimensions: 14 x 14
Bedroom 2
- Level: Upper
- Area: 220
- Dimensions: 22 x 10
Bedroom 3
- Level: Upper
- Area: 143
- Dimensions: 13 x 11
Bathroom
- Features: At least 1 Tub, Master Bedroom Bath: Full, Master Bedroom Bath
Dining room
- Level: Main
- Area: 156
- Dimensions: 13 x 12
Family room
- Level: Main
- Area: 198
- Dimensions: 18 x 11
Kitchen
- Level: Main
- Area: 104
- Dimensions: 13 x 8
Living room
- Level: Main
- Area: 240
- Dimensions: 20 x 12
Office
- Level: Lower
- Area: 195
- Dimensions: 15 x 13
Heating
- Natural Gas, Forced Air
Cooling
- Central Air
Appliances
- Included: Range/Oven, Refrigerator, Dishwasher, Microwave, Disposal, Washer, Dryer, Water Softener
Features
- Flooring: Wood or Sim.Wood Floors
- Basement: Full,Exposed,Full Size Windows,Walk-Out Access,Partially Finished,Crawl Space,Concrete
Interior area
- Total structure area: 2,986
- Total interior livable area: 2,986 sqft
- Finished area above ground: 2,236
- Finished area below ground: 750
Video & virtual tour
Property
Parking
- Total spaces: 2
- Parking features: 2 Car, Attached
- Attached garage spaces: 2
Features
- Levels: Two
- Stories: 2
- Patio & porch: Deck, Patio, Screened porch
Lot
- Size: 0.7 Acres
- Features: Wooded
Details
- Parcel number: 091033100654
- Zoning: Residental
Construction
Type & style
- Home type: SingleFamily
- Architectural style: Colonial
- Property subtype: Single Family Residence
Materials
- Vinyl Siding, Brick
Condition
- 21+ Years
- New construction: No
- Year built: 1977
Utilities & green energy
- Sewer: Septic Tank
- Water: Well
- Utilities for property: Cable Available
Community & HOA
Location
- Region: Deforest
- Municipality: Windsor
Financial & listing details
- Price per square foot: $187/sqft
- Tax assessed value: $642,300
- Annual tax amount: $8,547
- Date on market: 7/22/2025
- Inclusions: Range/Oven, Refrigerator, Dishwasher, Microwave, Water Softener, Washer, Dryer, Pool Table