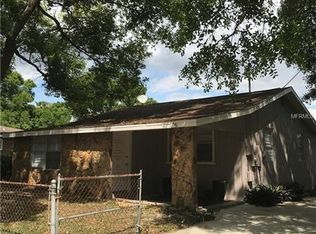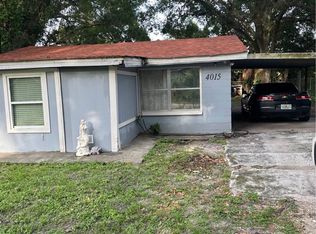Motivated seller so bring your offers today for this cozy family or investment property that offers 12mm laminate wood flooring in living room and bonus room, vinyl flooring and granite counters in the kitchen, tile shower and vinyl flooring in bathroom, and carpet in bedrooms. The additional room with laminate flooring can be used either as a bedroom or office. Home is on cost saving septic and well. Shed is equipped with electrical and provides washer/dryer hookup along with additional storage. Spacious driveway for parking. Oversize yard with a lot of room for expansion. Conveniently located near the interstate and public transportation. Private dead end street. Being SOLD AS-IS with a 2-10 Home Warranty and Chets Termite Transferable Warranty. (Seller has never occupied the property; No Disclosures Are Available; Measurements are Estimates). Owner/Agent Open to Offers for AS-IS condition.
This property is off market, which means it's not currently listed for sale or rent on Zillow. This may be different from what's available on other websites or public sources.

