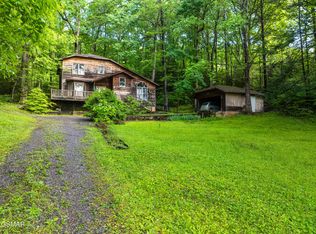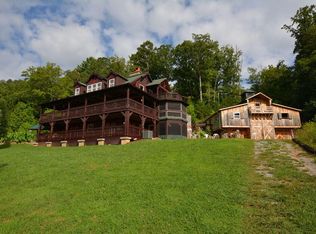UNIQUE HAND CRAFTED home in quiet neighborhood. Situated at the end of a cul-de-sac with beautiful mountain views. Home faces south looking at the Smoky Mountain National Park. Less than 5 minutes to the north entrance of the park at the Metcalf Bottoms picnic area. No crazy hills to climb to get here. Less than 1 mile to Hwy 321. MAIN LEVEL; Beautiful post and beam construction with slate flooring. Two story fireplace with vaulted ceiling. Eat in kitchen, Fully screened porch with gas fireplace. Two bedrooms with wood flooring, Full bath with whirlpool tub, fully tiled. THIRD LEVEL: Wood flooring. Interior wrap around balcony. Master bedroom with porch/balcony.Two closets. Master bath ,fully tiled with bidet, and whirlpool tub. Washer/ Dryer located on 3rd floor for easy access and convenience. Additional porch on the east side of the third level provides for stargazing and meteor shower viewing. IN-LAW: First floor, private entrance, Fully enclosed screen porch. Tile throughout, full kitchen,full bath, living area and bed area separated by fireplace or use as 4th bedroom. Ceiling fans throughout. PORCHES: Wrap around porch on level one provides cover from carport to in law suite. 2nd level porch provides cover from first level carport to 2nd/main level and encircles house. 3rd floor has two porches. BARN: 3 level cantilever barn. 1,932 sq feet. 1st level- 3 doors. 12'X 12'Center door for RV or trailer storage. 2nd level- two sections for storage. 3rd level- finished area for studio w/bath. A real dream with easy access from house to barn by connecting bridge. RV hookups on east and west side of house. Back of the property has a quiet wooded area. Please click on the Virtual Tour for more photos and an important message.
This property is off market, which means it's not currently listed for sale or rent on Zillow. This may be different from what's available on other websites or public sources.


