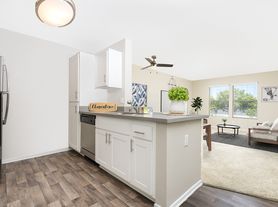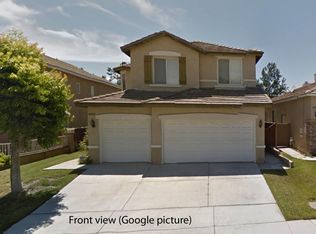40115 Starling St Temecula, CA 92591
Views
This beautiful home features 4-bedrooms and 3-bathroom and is perfectly located in the beautiful Roripaugh Hills of Temecula. This home has a fabulous floor plan, featuring a formal living and dining room with vaulted ceilings, a spacious family room with a cozy fireplace and breakfast nook, a game room and an open kitchen with lots of counter space perfect for entertaining. Fresh paint inside and out, wood laminate flooring in the kitchen, tile in the baths and entry, and new carpet throughout add to the home's stylish appeal.
The well-designed layout includes a full bedroom with double doors and bathroom downstairs, with two additional roomy guest rooms and a luxurious primary suite upstairs. The primary suite with its spaciousness is a true getaway, featuring a private sitting area, a fireplace, and an outdoor deck that overlooks expansive views. The spa-like primary bath offers two separate walk-in closets, a Jacuzzi tub, and a large separate shower.
Step outside into the fully landscaped backyard, a golfer's dream with its own private putting green and covered patio with brick ribbons. A raised concrete sitting area provides the perfect space to relax and take in the surroundings. Additional upgrades include a zone heating and air conditioning unit, a water softener, and a tankless water heater. With its stylish upgrades, ideal location, 3 car garage and incredible indoor and outdoor living spaces, this home is perfect for celebrating life with friends and family! Roripaugh Hills has a fantastic location, super close to the schools, the promenade mall, multiple restaurants, and movie theaters. The association features two pools, spas and two tennis courts and parks within the development.
House for rent
$3,450/mo
40115 Starling St, Temecula, CA 92591
4beds
2,347sqft
Price may not include required fees and charges.
Single family residence
Available now
No pets
Central air, ceiling fan
Hookups laundry
Attached garage parking
Forced air, fireplace
What's special
Fully landscaped backyardLarge separate showerPrivate sitting areaLuxurious primary suiteSpa-like primary bathBreakfast nookJacuzzi tub
- 68 days |
- -- |
- -- |
Travel times
Renting now? Get $1,000 closer to owning
Unlock a $400 renter bonus, plus up to a $600 savings match when you open a Foyer+ account.
Offers by Foyer; terms for both apply. Details on landing page.
Facts & features
Interior
Bedrooms & bathrooms
- Bedrooms: 4
- Bathrooms: 3
- Full bathrooms: 3
Heating
- Forced Air, Fireplace
Cooling
- Central Air, Ceiling Fan
Appliances
- Included: Dishwasher, Disposal, Range Oven, WD Hookup
- Laundry: Hookups
Features
- Ceiling Fan(s), WD Hookup
- Flooring: Carpet
- Has fireplace: Yes
Interior area
- Total interior livable area: 2,347 sqft
Property
Parking
- Parking features: Attached
- Has attached garage: Yes
- Details: Contact manager
Features
- Exterior features: Heating system: ForcedAir
- Fencing: Fenced Yard
Details
- Parcel number: 920131011
Construction
Type & style
- Home type: SingleFamily
- Property subtype: Single Family Residence
Community & HOA
Location
- Region: Temecula
Financial & listing details
- Lease term: 1 Year
Price history
| Date | Event | Price |
|---|---|---|
| 9/24/2025 | Price change | $3,450-2.8%$1/sqft |
Source: Zillow Rentals | ||
| 7/29/2025 | Listed for rent | $3,550$2/sqft |
Source: Zillow Rentals | ||
| 7/25/2025 | Listing removed | $698,000$297/sqft |
Source: | ||
| 6/28/2025 | Listed for sale | $698,000+74.5%$297/sqft |
Source: | ||
| 4/3/2014 | Listing removed | $399,900$170/sqft |
Source: Rancon Real Estate | ||

