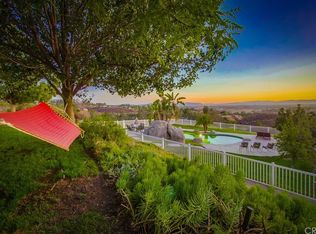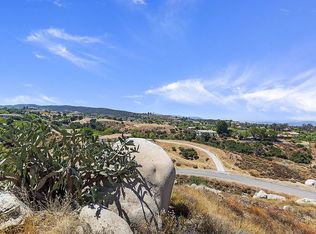Sold for $1,455,000 on 10/17/25
Listing Provided by:
Dillon Hall DRE #02038786 951-225-2964,
Abundance Real Estate,
Jake Fioresi DRE #02119783 951-326-6834,
Abundance Real Estate
Bought with: Ralph Inman, Broker
$1,455,000
40115 Via Cordova, Temecula, CA 92592
4beds
4,215sqft
Single Family Residence
Built in 1989
4.96 Acres Lot
$1,450,100 Zestimate®
$345/sqft
$5,347 Estimated rent
Home value
$1,450,100
$1.32M - $1.60M
$5,347/mo
Zestimate® history
Loading...
Owner options
Explore your selling options
What's special
Stunning Panoramic Views | Private Gated Entry | High Ceilings | Amazing Floor-plan… You won’t want to miss this one! Welcome to your dream retreat in Glenoak Hills, nestled in the heart of Temecula Wine Country. This stunning custom home sits elevated on nearly 5 acres, offering truly breathtaking panoramic views of both sunrise and sunset—visible from nearly every room in the house. With 4,215 square feet of living space, the home features 4 bedrooms plus a generously sized bonus room with its own private bathroom, ideal for guests or a home office. The open floor plan boasts soaring ceilings, large windows, and a timeless custom design that creates a warm and inviting atmosphere. Surrounded by dramatic natural boulders and beautifully manicured landscaping, the home offers gated, private access and a spacious 3-car garage. The formal living room features vaulted ceilings and a fireplace that frames the stunning views of nearby wineries and rolling vineyard hills. A large formal dining room and an open-concept kitchen make entertaining a breeze. The oversized primary suite is a true sanctuary with eight windows, double French doors, a vaulted ceiling, and an expansive walk-in closet. The spa-like primary bathroom includes a soaking tub, walk-in shower, and separate vanity area. Step outside to your private backyard oasis, complete with two covered patio areas, a built-in BBQ, and a scenic deck perfect for soaking in vineyard views and wine country sunsets. With solar, plenty of space for future additions or hobbies, and a location just minutes from wineries, shopping, and within the award-winning Temecula school district—this home offers the ultimate blend of luxury, privacy, and lifestyle.
Zillow last checked: 8 hours ago
Listing updated: October 21, 2025 at 12:20pm
Listing Provided by:
Dillon Hall DRE #02038786 951-225-2964,
Abundance Real Estate,
Jake Fioresi DRE #02119783 951-326-6834,
Abundance Real Estate
Bought with:
Ralph Inman, DRE #01915291
Ralph Inman, Broker
Source: CRMLS,MLS#: SW25215105 Originating MLS: California Regional MLS
Originating MLS: California Regional MLS
Facts & features
Interior
Bedrooms & bathrooms
- Bedrooms: 4
- Bathrooms: 3
- Full bathrooms: 3
- Main level bathrooms: 3
- Main level bedrooms: 4
Bedroom
- Features: All Bedrooms Down
Cooling
- Central Air
Appliances
- Laundry: Laundry Room
Features
- All Bedrooms Down
- Has fireplace: Yes
- Fireplace features: Family Room
- Common walls with other units/homes: No Common Walls
Interior area
- Total interior livable area: 4,215 sqft
Property
Parking
- Total spaces: 3
- Parking features: Garage - Attached
- Attached garage spaces: 3
Features
- Levels: One
- Stories: 1
- Entry location: Front Door
- Pool features: None
- Has view: Yes
- View description: Mountain(s), Vineyard
Lot
- Size: 4.96 Acres
- Features: Back Yard, Horse Property
Details
- Parcel number: 941070012
- Special conditions: Standard
- Horses can be raised: Yes
- Horse amenities: Riding Trail
Construction
Type & style
- Home type: SingleFamily
- Property subtype: Single Family Residence
Condition
- New construction: No
- Year built: 1989
Utilities & green energy
- Sewer: Septic Tank
- Water: Public
Community & neighborhood
Community
- Community features: Horse Trails, Mountainous
Location
- Region: Temecula
HOA & financial
HOA
- Has HOA: Yes
- HOA fee: $43 monthly
- Association name: Glenoak Hills
Other
Other facts
- Listing terms: 1031 Exchange
Price history
| Date | Event | Price |
|---|---|---|
| 10/17/2025 | Sold | $1,455,000-3%$345/sqft |
Source: | ||
| 9/17/2025 | Pending sale | $1,499,990$356/sqft |
Source: | ||
| 9/11/2025 | Listed for sale | $1,499,990-1.6%$356/sqft |
Source: | ||
| 9/9/2025 | Listing removed | $1,525,000$362/sqft |
Source: | ||
| 6/30/2025 | Listed for sale | $1,525,000+377.3%$362/sqft |
Source: | ||
Public tax history
| Year | Property taxes | Tax assessment |
|---|---|---|
| 2025 | $6,846 +1.6% | $623,793 +2% |
| 2024 | $6,738 +1% | $611,563 +2% |
| 2023 | $6,674 +2% | $599,572 +2% |
Find assessor info on the county website
Neighborhood: 92592
Nearby schools
GreatSchools rating
- 6/10Crowne Hill Elementary SchoolGrades: K-5Distance: 5.4 mi
- 8/10Temecula Middle SchoolGrades: 6-8Distance: 6.3 mi
- 9/10Temecula Valley High SchoolGrades: 9-12Distance: 7.3 mi
Get a cash offer in 3 minutes
Find out how much your home could sell for in as little as 3 minutes with a no-obligation cash offer.
Estimated market value
$1,450,100
Get a cash offer in 3 minutes
Find out how much your home could sell for in as little as 3 minutes with a no-obligation cash offer.
Estimated market value
$1,450,100

