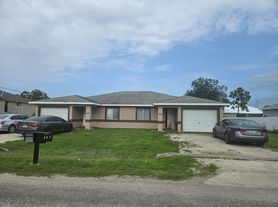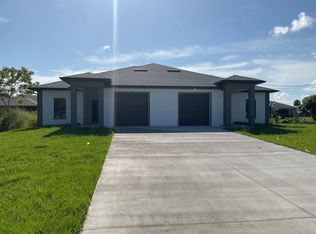New build 2025 never lived home ready to move in October 1. This Luxury home has 4-bedroom, 2-bathroom, 2-car garage. Stunning contemporary home with tile throughout entire house. Hurricane Impact-resistant windows and doors and brand new stainless steel kitchen appliances. Expansive living room with high tray ceilings. The kitchen boasts gorgeous 42" solid wood soft close cabinetry with granite counter tops, a broad counter height island along with a stainless steel appliances and stone kitchen backsplash. The master suite welcomes you through the 8' doors (found throughout the home), tray ceiling and sliding glass doors into the patio. Large custom shower, garden tub, His & Her Sinks and separate walk in closets. The guest bedrooms are large with tall ceilings and closet storage. This Home located in one of the most desirable neighborhoods close to shops, restaurants and THE BEST SW FLORIDA CAN OFFER. Annual Lease. Virtual tour available
House for rent
Accepts Zillow applications
$2,295/mo
4012 6th St SW, Lehigh Acres, FL 33976
4beds
1,860sqft
Price may not include required fees and charges.
Single family residence
Available now
Cats, small dogs OK
Central air
Hookups laundry
Attached garage parking
Forced air
What's special
- 24 days
- on Zillow |
- -- |
- -- |
Travel times
Facts & features
Interior
Bedrooms & bathrooms
- Bedrooms: 4
- Bathrooms: 2
- Full bathrooms: 2
Heating
- Forced Air
Cooling
- Central Air
Appliances
- Included: Dishwasher, Microwave, Oven, Refrigerator, WD Hookup
- Laundry: Hookups
Features
- WD Hookup
- Flooring: Tile
Interior area
- Total interior livable area: 1,860 sqft
Property
Parking
- Parking features: Attached, Garage
- Has attached garage: Yes
- Details: Contact manager
Features
- Exterior features: Beautiful Landscaping, Beautiful kitchen backsplash, Heating system: Forced Air, High Volume Ceilings, Hurricane Proof windows and doors, Large backyard, Luxury lighting fixtures throughout the house, New Stainless Steel Kitchen Appliances
Details
- Parcel number: 34442606000540170
Construction
Type & style
- Home type: SingleFamily
- Property subtype: Single Family Residence
Community & HOA
Location
- Region: Lehigh Acres
Financial & listing details
- Lease term: 1 Year
Price history
| Date | Event | Price |
|---|---|---|
| 10/5/2025 | Price change | $2,295-4.2%$1/sqft |
Source: Zillow Rentals | ||
| 9/11/2025 | Listing removed | $387,900$209/sqft |
Source: | ||
| 9/11/2025 | Listed for rent | $2,395$1/sqft |
Source: Zillow Rentals | ||
| 7/23/2025 | Listed for sale | $387,900+1475.7%$209/sqft |
Source: | ||
| 8/22/2024 | Sold | $24,618+4.8%$13/sqft |
Source: Public Record | ||

