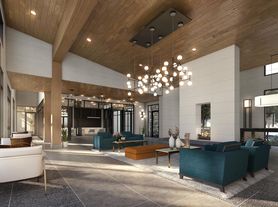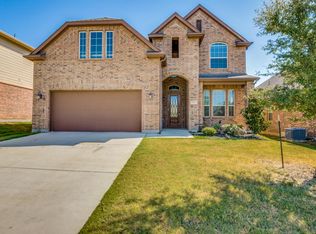Rare Rent-to-Own Opportunity in Lakewood, Argyle! No Bank Qualifying, Bad/No Credit OK!
Nestled in serene Argyle, just minutes from Dallas-Fort Worth, this pristine property offers a perfect blend of country tranquility and city convenience. A welcoming driveway leads to a stunning home with a peaceful backyard, ideal for relaxation or entertaining. Enjoy spacious interiors and modern amenities crafted for comfort.
Don't miss this flexible rent-to-own opportunity with terms tailored for you. Act now schedule a viewing and make this beautiful Lakewood home yours!
Call or Text to tour today!
House for rent
Accepts Zillow applications
$8,400/mo
4012 Brooks Ct, Argyle, TX 76226
5beds
4,092sqft
Price may not include required fees and charges.
Single family residence
Available now
Cats, dogs OK
Central air
Hookups laundry
Attached garage parking
Forced air
What's special
Modern amenitiesSpacious interiorsPeaceful backyardWelcoming driveway
- 3 days |
- -- |
- -- |
Travel times
Facts & features
Interior
Bedrooms & bathrooms
- Bedrooms: 5
- Bathrooms: 5
- Full bathrooms: 5
Heating
- Forced Air
Cooling
- Central Air
Appliances
- Included: Dishwasher, Microwave, Oven, Refrigerator, WD Hookup
- Laundry: Hookups
Features
- WD Hookup
- Flooring: Carpet, Hardwood, Tile
Interior area
- Total interior livable area: 4,092 sqft
Property
Parking
- Parking features: Attached
- Has attached garage: Yes
- Details: Contact manager
Features
- Exterior features: Grassed, Heavily Wooded, Heating system: Forced Air, Many Trees, Sprinkler System, acreage
Details
- Parcel number: R171080
Construction
Type & style
- Home type: SingleFamily
- Property subtype: Single Family Residence
Community & HOA
Location
- Region: Argyle
Financial & listing details
- Lease term: Rent to Own
Price history
| Date | Event | Price |
|---|---|---|
| 10/22/2025 | Listed for rent | $8,400$2/sqft |
Source: Zillow Rentals | ||
| 9/11/2025 | Listing removed | $1,205,000$294/sqft |
Source: NTREIS #20929283 | ||
| 7/21/2025 | Price change | $1,205,000-7.7%$294/sqft |
Source: NTREIS #20929283 | ||
| 5/23/2025 | Listed for sale | $1,305,000$319/sqft |
Source: NTREIS #20929283 | ||

