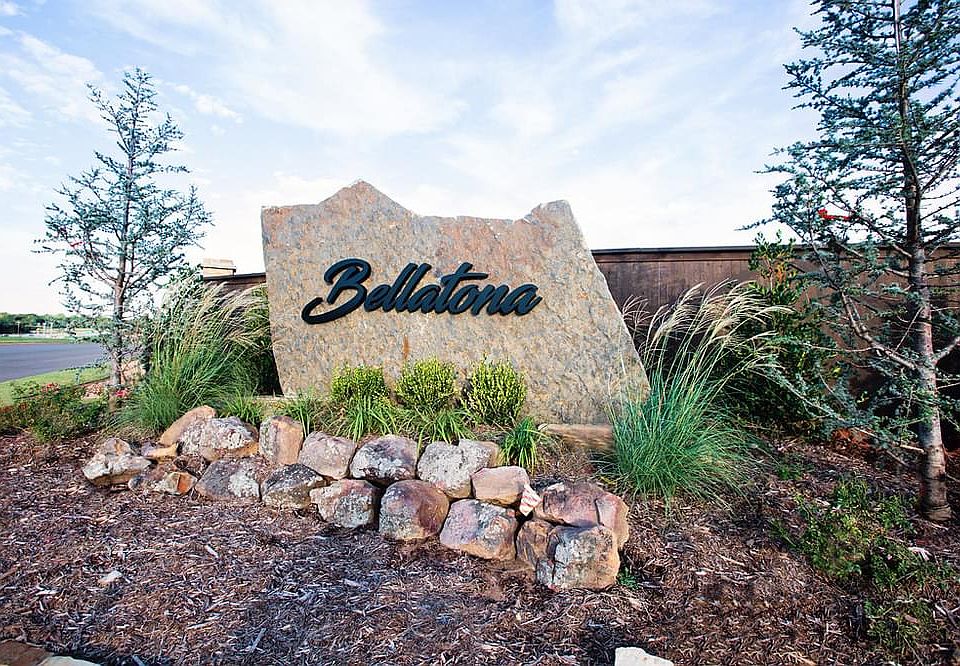Discover Refined Living with The Brooke Floor Plan – Now Under Construction!
Secure your opportunity to own this stunning home before completion and experience the perfect blend of luxury, comfort, and value. Perfect for those who work remotely or anyone seeking an elevated lifestyle at an exceptional price point.
Nestled in the desirable Bellatona community, residents enjoy access to a scenic 6-acre park and playground, plus convenient proximity to the University of Oklahoma, Lake Thunderbird, Sooner Mall, I-35, and all the best of the OKC Metro.
Step inside The Brooke and be captivated by its open-concept design, where a spacious island overlooks the inviting main living area highlighted by a corner fireplace. A private flex room with a stylish barn door offers the perfect space for a home office or creative retreat.
The chef-inspired kitchen is a true centerpiece, featuring built-in stainless steel Samsung appliances, a 5-burner gas range, a large pantry, soft-close cabinetry, under-cabinet lighting, a farmhouse sink, and a striking free-standing island.
Homes like this don’t stay available for long — schedule your private tour today with Chris and experience the unmatched style and sophistication of The Brooke Floor Plan at Bellatona!
New construction
$341,402
4012 Caraway Ln, Norman, OK 73026
3beds
1,876sqft
Est.:
Single Family Residence
Built in 2025
6,599.34 Square Feet Lot
$-- Zestimate®
$182/sqft
$25/mo HOA
What's special
Spacious islandStriking free-standing islandStylish barn doorChef-inspired kitchenOpen-concept designCorner fireplaceSoft-close cabinetry
Call: (405) 731-5796
- 4 days |
- 86 |
- 3 |
Zillow last checked: 7 hours ago
Listing updated: October 16, 2025 at 01:34pm
Listed by:
John Burris 405-229-7504,
Central OK Real Estate Group
Source: MLSOK/OKCMAR,MLS#: 1195777
Travel times
Schedule tour
Select your preferred tour type — either in-person or real-time video tour — then discuss available options with the builder representative you're connected with.
Open houses
Facts & features
Interior
Bedrooms & bathrooms
- Bedrooms: 3
- Bathrooms: 2
- Full bathrooms: 2
Bedroom
- Description: Ceiling Fan,Walk In Closet
Kitchen
- Description: Pantry
Living room
- Description: Ceiling Fan
Heating
- Central
Cooling
- Has cooling: Yes
Appliances
- Included: Dishwasher, Disposal, Microwave, Free-Standing Gas Oven, Free-Standing Gas Range
Features
- Combo Woodwork
- Flooring: Carpet, Tile
- Number of fireplaces: 1
- Fireplace features: Insert
Interior area
- Total structure area: 1,876
- Total interior livable area: 1,876 sqft
Video & virtual tour
Property
Parking
- Total spaces: 2
- Parking features: Concrete
- Garage spaces: 2
Features
- Levels: One
- Stories: 1
- Patio & porch: Patio
Lot
- Size: 6,599.34 Square Feet
- Features: Interior Lot
Details
- Parcel number: 4012NONECaraway73026
- Special conditions: Owner Associate
Construction
Type & style
- Home type: SingleFamily
- Architectural style: Traditional
- Property subtype: Single Family Residence
Materials
- Brick & Frame
- Foundation: Slab
- Roof: Composition
Condition
- New construction: Yes
- Year built: 2025
Details
- Builder name: Home Creations
- Warranty included: Yes
Community & HOA
Community
- Subdivision: Bellatona
HOA
- Has HOA: Yes
- Services included: Greenbelt
- HOA fee: $300 annually
Location
- Region: Norman
Financial & listing details
- Price per square foot: $182/sqft
- Date on market: 10/13/2025
About the community
Pond
Homeowners in Bellatona love the easy access to all Norman has to offer! Whether youre looking to shop, take a trip to OUs campus, visit surrounding parks, or spend a day with your family at Lake Thunderbird, you wont have to venture far from home. Bellatona offers easy access to Highway 9, Highway 77, and I-35, making those daily commutes anywhere in the metro effortless. Gorgeous views, ponds and a future 6 acre city park make this community one of a kind. Come see these beautiful Wellington collection homes featuring a number of enhanced features were sure youll love.
Source: Home Creations

