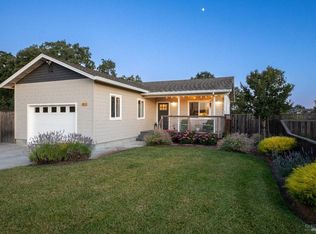Sold for $2,998,000
$2,998,000
4012 Cervantes Road, Santa Rosa, CA 95403
3beds
7,442sqft
Single Family Residence
Built in 2016
3.25 Acres Lot
$3,098,200 Zestimate®
$403/sqft
$7,967 Estimated rent
Home value
$3,098,200
$2.79M - $3.44M
$7,967/mo
Zestimate® history
Loading...
Owner options
Explore your selling options
What's special
Welcome to your dream estate! This stunning property features a main home spanning 3,000+/- sq. ft., boasting 2 spacious bedrooms plus a dedicated office and 2.5 luxurious bathrooms. The heart of the home is the gourmet kitchen, equipped with exquisite Calacatta marble counters, top-of-the-line Thermador appliances, a 6-burner stove, and a 42-inch built-in refrigerator. Enjoy movie nights in the 9-speaker surround sound theater, or unwind in the primary bath featuring marble counters, a separate tub, and a steam shower, complemented by a large walk-in closet with built-in cabinetry. The guest home adds versatility with an additional one-bedroom suite and a large, fenced yard. A detached office and "zen den" provide tranquil spaces for work or relaxation. Explore the expansive 1,500 sq. ft. shop with a lift and three insulated roll-up doors, ideal for car enthusiasts. For recreation, enjoy a 1,500 sq. ft. recreation room with a kitchenette, theater and a cozy fireplace. The workout room features mirrored walls and ample natural light. Outside, the resort-style pool with a waterfall and koi pond is surrounded by walking trails and a 5,300 sq. ft. patio perfect for entertaining. With generously paved parking, this estate truly has it all! Make this wine country estate yours today!
Zillow last checked: 8 hours ago
Listing updated: October 01, 2025 at 06:26am
Listed by:
Todd Sheppard DRE #01314350 707-235-6870,
Sotheby's International Realty 707-935-2288
Bought with:
Tim Little + Alexa Glockner Team, DRE #01910516
Hedge Realty
Source: BAREIS,MLS#: 325062591 Originating MLS: Sonoma
Originating MLS: Sonoma
Facts & features
Interior
Bedrooms & bathrooms
- Bedrooms: 3
- Bathrooms: 6
- Full bathrooms: 4
- 1/2 bathrooms: 2
Primary bedroom
- Features: Ground Floor, Walk-In Closet(s)
Bedroom
- Level: Main
Primary bathroom
- Features: Closet, Double Vanity, Marble, Radiant Heat, Shower Stall(s), Soaking Tub, Steam
Bathroom
- Features: Shower Stall(s)
- Level: Main
Dining room
- Features: Formal Room
- Level: Main
Family room
- Features: Cathedral/Vaulted
- Level: Main
Kitchen
- Features: Breakfast Area, Kitchen Island, Marble Counter, Breakfast Nook
- Level: Main
Living room
- Level: Main
Heating
- Central, Heat Pump, MultiUnits, Radiant, Radiant Floor
Cooling
- Central Air, Ductless, Heat Pump, MultiZone, See Remarks
Appliances
- Included: Built-In Refrigerator, Dishwasher, Dual Fuel, Free-Standing Gas Oven, Range Hood, Microwave
- Laundry: Inside Room
Features
- Cathedral Ceiling(s), Formal Entry
- Flooring: Carpet, Wood
- Has basement: No
- Number of fireplaces: 2
- Fireplace features: Family Room, See Remarks
Interior area
- Total structure area: 7,442
- Total interior livable area: 7,442 sqft
Property
Parking
- Total spaces: 20
- Parking features: Attached, Detached, Garage Door Opener, Inside Entrance, Private, RV Access/Parking, Workshop in Garage, Shared Driveway
- Attached garage spaces: 7
- Has uncovered spaces: Yes
Features
- Stories: 1
- Patio & porch: Rear Porch, Patio, Front Porch
- Exterior features: Dog Run, Fire Pit, Uncovered Courtyard
- Pool features: In Ground, Fiberglass, Solar Heat
- Fencing: Metal,See Remarks,Wire,Wood
- Has view: Yes
- View description: Mountain(s), Panoramic, Vineyard
- Waterfront features: Pond
Lot
- Size: 3.25 Acres
- Features: Garden, Landscaped, Landscape Front
Details
- Parcel number: 059080010000
- Special conditions: Standard
Construction
Type & style
- Home type: SingleFamily
- Property subtype: Single Family Residence
Condition
- Year built: 2016
Utilities & green energy
- Gas: Propane Tank Leased
- Sewer: Septic Tank
- Water: Well
- Utilities for property: Electricity Connected, Propane Tank Leased, Public, Underground Utilities
Community & neighborhood
Location
- Region: Santa Rosa
HOA & financial
HOA
- Has HOA: No
Price history
| Date | Event | Price |
|---|---|---|
| 10/1/2025 | Sold | $2,998,000$403/sqft |
Source: | ||
| 9/20/2025 | Pending sale | $2,998,000$403/sqft |
Source: | ||
| 9/4/2025 | Contingent | $2,998,000$403/sqft |
Source: | ||
| 7/9/2025 | Listed for sale | $2,998,000+1399%$403/sqft |
Source: | ||
| 12/2/2011 | Sold | $200,000+566.7%$27/sqft |
Source: Public Record Report a problem | ||
Public tax history
| Year | Property taxes | Tax assessment |
|---|---|---|
| 2025 | $15,512 +3.6% | $1,298,463 +2% |
| 2024 | $14,971 +23.4% | $1,273,004 +23.7% |
| 2023 | $12,134 +4.3% | $1,028,744 +2% |
Find assessor info on the county website
Neighborhood: 95403
Nearby schools
GreatSchools rating
- 5/10John B. Riebli Elementary SchoolGrades: K-6Distance: 1.1 mi
- 6/10Rincon Valley Middle SchoolGrades: 7-8Distance: 4.4 mi
- 9/10Maria Carrillo High SchoolGrades: 9-12Distance: 5.1 mi
