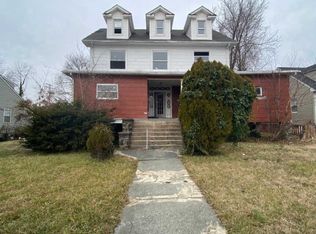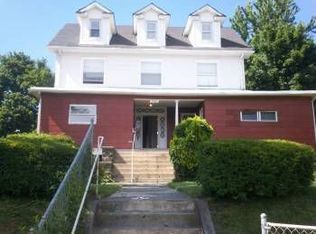Sold for $310,000
$310,000
4012 Chatham Rd, Baltimore, MD 21207
3beds
1,928sqft
Single Family Residence
Built in 1955
8,260 Square Feet Lot
$305,200 Zestimate®
$161/sqft
$1,901 Estimated rent
Home value
$305,200
$266,000 - $351,000
$1,901/mo
Zestimate® history
Loading...
Owner options
Explore your selling options
What's special
Price Reduction!!! Welcome to 4012 Chatham Road! This beautifully maintained rancher offers the perfect blend of charm and modern convenience. Featuring 3 bedrooms and 2 full bathrooms, this home provides ample space for comfortable living. Step inside to discover vinyl floors though the house, renovated kitchen, living room space making it ideal for entertaining and relaxing. There is a finished basement with a extra bedroom you can use for an office space or storage. Outside, enjoy the spacious backyard —perfect for hosting gatherings or unwinding after a long day. Parking is a breeze with a dedicated parking pad located at the back of the home and ample parking spaces available in the front. Accessible home. Please note this house is SOLD-AS-IS. House will come with a home warranty chosen by the seller. This is a well maintained home that offers peace of mind....... - Seller had HVAC/AC unit serviced in May 2024 (BGE) - Seller updated exterior gutters - Seller had roof inspected and confirmed to be in good condition (2025) - Seller added rooftop over basement door - New Sump Pump Schedule your private showing today!
Zillow last checked: 8 hours ago
Listing updated: July 31, 2025 at 12:28pm
Listed by:
Kimberlie Mosley 443-483-6062,
EXP Realty, LLC,
Listing Team: The Empress Team With Exp Realty, Co-Listing Team: The Empress Team With Exp Realty,Co-Listing Agent: Janie T Alston 443-743-4259,
EXP Realty, LLC
Bought with:
Mr. Rene Guzman Iglesias, 644246
LPT Realty, LLC
Source: Bright MLS,MLS#: MDBA2159030
Facts & features
Interior
Bedrooms & bathrooms
- Bedrooms: 3
- Bathrooms: 2
- Full bathrooms: 2
- Main level bathrooms: 2
- Main level bedrooms: 3
Basement
- Area: 1128
Heating
- Forced Air, Hot Water, Electric
Cooling
- Central Air, Electric
Appliances
- Included: Microwave, Cooktop, Disposal, Dishwasher, Exhaust Fan, Oven/Range - Electric, Refrigerator, Water Heater, Electric Water Heater
- Laundry: In Basement, Hookup
Features
- Bathroom - Tub Shower, Combination Kitchen/Dining, Entry Level Bedroom, Floor Plan - Traditional, Eat-in Kitchen, Pantry, Dry Wall
- Flooring: Vinyl
- Doors: Storm Door(s)
- Windows: Screens, Storm Window(s)
- Basement: Finished,Exterior Entry,Sump Pump
- Has fireplace: No
Interior area
- Total structure area: 2,256
- Total interior livable area: 1,928 sqft
- Finished area above ground: 1,128
- Finished area below ground: 800
Property
Parking
- Parking features: Paved, Other
Accessibility
- Accessibility features: Accessible Entrance, Accessible Approach with Ramp
Features
- Levels: Two
- Stories: 2
- Pool features: None
- Fencing: Barbed Wire
Lot
- Size: 8,260 sqft
- Features: Rear Yard
Details
- Additional structures: Above Grade, Below Grade
- Parcel number: 0315202712 019
- Zoning: R-3
- Special conditions: Standard
Construction
Type & style
- Home type: SingleFamily
- Architectural style: Raised Ranch/Rambler,Bungalow
- Property subtype: Single Family Residence
Materials
- Cement Siding
- Foundation: Concrete Perimeter
- Roof: Shingle
Condition
- New construction: No
- Year built: 1955
Utilities & green energy
- Sewer: Public Sewer
- Water: Public
Community & neighborhood
Security
- Security features: Security System
Location
- Region: Baltimore
- Subdivision: Ashburton
- Municipality: Baltimore City
Other
Other facts
- Listing agreement: Exclusive Right To Sell
- Listing terms: Cash,Conventional,FHA,VA Loan
- Ownership: Ground Rent
Price history
| Date | Event | Price |
|---|---|---|
| 10/3/2025 | Sold | $310,000$161/sqft |
Source: Public Record Report a problem | ||
| 7/30/2025 | Sold | $310,000$161/sqft |
Source: | ||
| 6/25/2025 | Pending sale | $310,000$161/sqft |
Source: | ||
| 4/29/2025 | Price change | $310,000-3.1%$161/sqft |
Source: | ||
| 3/14/2025 | Listed for sale | $320,000+20.8%$166/sqft |
Source: | ||
Public tax history
| Year | Property taxes | Tax assessment |
|---|---|---|
| 2025 | -- | $240,500 +12.7% |
| 2024 | $5,038 +241% | $213,467 +241% |
| 2023 | $1,477 -60.7% | $62,600 -60.7% |
Find assessor info on the county website
Neighborhood: Dorchester
Nearby schools
GreatSchools rating
- 1/10Liberty Elementary SchoolGrades: PK-5,7Distance: 0.3 mi
- 1/10Forest Park High SchoolGrades: 9-12Distance: 0.2 mi
- NAK.A.S.A. (Knowledge And Success Academy)Grades: 6-12Distance: 1.5 mi
Schools provided by the listing agent
- District: Baltimore City Public Schools
Source: Bright MLS. This data may not be complete. We recommend contacting the local school district to confirm school assignments for this home.
Get a cash offer in 3 minutes
Find out how much your home could sell for in as little as 3 minutes with a no-obligation cash offer.
Estimated market value$305,200
Get a cash offer in 3 minutes
Find out how much your home could sell for in as little as 3 minutes with a no-obligation cash offer.
Estimated market value
$305,200

