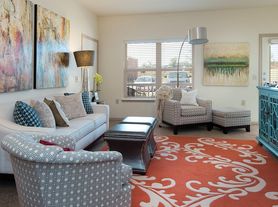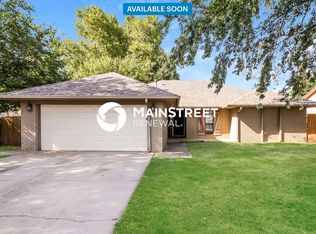CHARMING HOME IN YUKON SCHOOL DISTRICT! Less than a mile away from Kilpatrick Turnpike and the vast Lake Overholser, this 3beds|2baths|2cars HOME is truly a gem in such a perfect location! Nestled in the highly accessible Stonebridge West 2 Addition, this home features a huge living room with built-in shelves, vaulted high ceiling and access doors to the backyard. Kitchen has granite countertops, electric stove with vent, cabinetry for storage, large dining area and laundry area right before the garage access. Primary bedroom has vaulted ceiling, walk-in closet, and full bath
1-year lease \ no smoking \ tenant responsible for all lawn and pest control.
House for rent
Accepts Zillow applications
$1,650/mo
4012 Driftwood Cir, Yukon, OK 73099
3beds
1,476sqft
Price may not include required fees and charges.
Single family residence
Available now
Small dogs OK
Central air
Hookups laundry
Attached garage parking
Forced air
What's special
Built-in shelvesWalk-in closetLaundry areaLarge dining areaGranite countertopsElectric stove with ventCabinetry for storage
- 24 days |
- -- |
- -- |
Travel times
Facts & features
Interior
Bedrooms & bathrooms
- Bedrooms: 3
- Bathrooms: 2
- Full bathrooms: 2
Heating
- Forced Air
Cooling
- Central Air
Appliances
- Included: Dishwasher, Microwave, WD Hookup
- Laundry: Hookups
Features
- WD Hookup, Walk In Closet
- Flooring: Carpet, Tile
Interior area
- Total interior livable area: 1,476 sqft
Property
Parking
- Parking features: Attached
- Has attached garage: Yes
- Details: Contact manager
Features
- Exterior features: Heating system: Forced Air, Walk In Closet
Details
- Parcel number: 060350004022000000
Construction
Type & style
- Home type: SingleFamily
- Property subtype: Single Family Residence
Community & HOA
Location
- Region: Yukon
Financial & listing details
- Lease term: 1 Year
Price history
| Date | Event | Price |
|---|---|---|
| 9/15/2025 | Listed for rent | $1,650$1/sqft |
Source: Zillow Rentals | ||
| 11/25/2024 | Sold | $205,000-4.6%$139/sqft |
Source: | ||
| 10/29/2024 | Pending sale | $214,900$146/sqft |
Source: | ||
| 10/11/2024 | Price change | $214,900-6.5%$146/sqft |
Source: | ||
| 10/1/2024 | Price change | $229,900-4.2%$156/sqft |
Source: | ||

