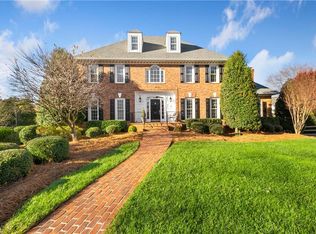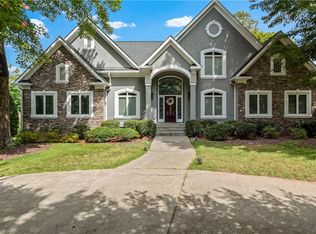Sold for $565,000 on 10/01/25
$565,000
4012 Huntscroft Ln, Winston Salem, NC 27106
4beds
2,965sqft
Stick/Site Built, Residential, Single Family Residence
Built in 1989
0.3 Acres Lot
$564,600 Zestimate®
$--/sqft
$2,432 Estimated rent
Home value
$564,600
$536,000 - $593,000
$2,432/mo
Zestimate® history
Loading...
Owner options
Explore your selling options
What's special
Classic two-story traditional located in the Huntscroft @ Glenridge neighborhood! This lovely home offers both comfort and convenience.The main level features hardwood floors, 9-foot ceilings, formal rooms and a gracious den with custom built-ins and arched brick fireplace. The den leads to the bright eat-in kitchen with vaulted ceiling,the kitchen opens to the deck for a perfect flow for entertaining. Upstairs the spacious primary bedroom features a tray ceiling, large walk-in closet , three additional bedrooms, a full bath plus permanent stairs to attic storage.The daylight walk-out basement includes a playroom with a fireplace, a built-in desk area, cabinet storage, a half bath, and a drop zone. The property is ideally situated near shopping, schools, Leinbach Park and the Neighborhood Pool which is included in the HOA fees at No additional charge.
Zillow last checked: 8 hours ago
Listing updated: October 01, 2025 at 12:03pm
Listed by:
Debbie DeBruhl Burns 336-399-8911,
Leonard Ryden Burr Real Estate
Bought with:
Joey Ayers, 317334
Leonard Ryden Burr Real Estate
Source: Triad MLS,MLS#: 1187025 Originating MLS: Winston-Salem
Originating MLS: Winston-Salem
Facts & features
Interior
Bedrooms & bathrooms
- Bedrooms: 4
- Bathrooms: 4
- Full bathrooms: 2
- 1/2 bathrooms: 2
- Main level bathrooms: 1
Primary bedroom
- Level: Second
- Dimensions: 21.08 x 13.92
Bedroom 2
- Level: Second
- Dimensions: 13.75 x 12.33
Bedroom 3
- Level: Second
- Dimensions: 13.83 x 11.67
Bedroom 4
- Level: Second
- Dimensions: 11.67 x 10.83
Breakfast
- Level: Main
- Dimensions: 11.08 x 12.58
Den
- Level: Main
- Dimensions: 21 x 18.75
Dining room
- Level: Main
- Dimensions: 14 x 11.42
Kitchen
- Level: Main
- Dimensions: 18.58 x 12.83
Living room
- Level: Main
- Dimensions: 13.92 x 11.42
Other
- Level: Basement
- Dimensions: 26.25 x 17.33
Heating
- Multiple Systems, Natural Gas
Cooling
- Central Air
Appliances
- Included: Microwave, Dishwasher, Disposal, Free-Standing Range, Electric Water Heater
- Laundry: Dryer Connection, Main Level, Washer Hookup
Features
- Built-in Features, Dead Bolt(s), Soaking Tub, Pantry, Separate Shower
- Flooring: Carpet, Tile, Wood
- Basement: Finished, Basement
- Attic: Permanent Stairs
- Number of fireplaces: 2
- Fireplace features: Gas Log, Basement, Den
Interior area
- Total structure area: 2,965
- Total interior livable area: 2,965 sqft
- Finished area above ground: 2,478
- Finished area below ground: 487
Property
Parking
- Total spaces: 2
- Parking features: Driveway, Garage, Garage Door Opener, Basement
- Attached garage spaces: 2
- Has uncovered spaces: Yes
Features
- Levels: Two
- Stories: 2
- Patio & porch: Porch
- Pool features: Community
- Fencing: None
Lot
- Size: 0.30 Acres
- Features: City Lot, Level, Subdivided, Subdivision
Details
- Parcel number: 6806739253
- Zoning: RS9
- Special conditions: Owner Sale
Construction
Type & style
- Home type: SingleFamily
- Architectural style: Traditional
- Property subtype: Stick/Site Built, Residential, Single Family Residence
Materials
- Brick, Masonite
Condition
- Year built: 1989
Utilities & green energy
- Sewer: Public Sewer
- Water: Public
Community & neighborhood
Security
- Security features: Smoke Detector(s)
Location
- Region: Winston Salem
- Subdivision: Huntscroft At Glenridge
HOA & financial
HOA
- Has HOA: Yes
- HOA fee: $710 annually
Other
Other facts
- Listing agreement: Exclusive Right To Sell
Price history
| Date | Event | Price |
|---|---|---|
| 10/1/2025 | Sold | $565,000-2.6% |
Source: | ||
| 8/26/2025 | Pending sale | $579,900 |
Source: | ||
| 8/16/2025 | Price change | $579,900-1.7% |
Source: | ||
| 7/9/2025 | Listed for sale | $589,900+108.8% |
Source: | ||
| 6/21/2002 | Sold | $282,500 |
Source: | ||
Public tax history
| Year | Property taxes | Tax assessment |
|---|---|---|
| 2025 | -- | $498,900 +53.2% |
| 2024 | $4,568 +4.8% | $325,600 |
| 2023 | $4,359 +1.9% | $325,600 |
Find assessor info on the county website
Neighborhood: Huntscroft
Nearby schools
GreatSchools rating
- 9/10Jefferson ElementaryGrades: PK-5Distance: 1.3 mi
- 6/10Jefferson MiddleGrades: 6-8Distance: 0.4 mi
- 4/10Mount Tabor HighGrades: 9-12Distance: 1.2 mi
Schools provided by the listing agent
- Elementary: Jefferson
- Middle: Jefferson
- High: Mt. Tabor
Source: Triad MLS. This data may not be complete. We recommend contacting the local school district to confirm school assignments for this home.
Get a cash offer in 3 minutes
Find out how much your home could sell for in as little as 3 minutes with a no-obligation cash offer.
Estimated market value
$564,600
Get a cash offer in 3 minutes
Find out how much your home could sell for in as little as 3 minutes with a no-obligation cash offer.
Estimated market value
$564,600

