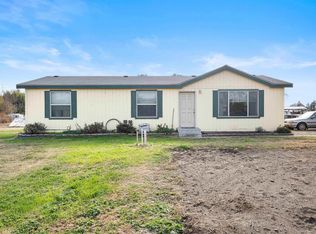Sold for $420,000
$420,000
4012 Janet Rd, Pasco, WA 99301
3beds
1,848sqft
Manufactured Home
Built in 1986
1.11 Acres Lot
$434,800 Zestimate®
$227/sqft
$1,942 Estimated rent
Home value
$434,800
$413,000 - $457,000
$1,942/mo
Zestimate® history
Loading...
Owner options
Explore your selling options
What's special
MLS# 269424 Updated & spacious 3 bedroom, 2 bath home on 1.11 acres in Pasco! Renovated inside and out, this 1848 sq ft home offers a newer roof, newer stucco siding, vinyl windows, newer exterior doors, seamless gutters, surround sound stereo throughout the home, new tile flooring, new light fixtures and includes a water filtration system (reverse osmosis). The spacious kitchen has a new sink, new appliances, double oven and a new cooktop. The interior also features vaulted ceilings with large windows that allow for plenty of natural light, and a family room with a cozy wood burning fireplace. A split bedroom design offers privacy for the primary suite that features a clawfoot tub, separate shower, water closet and double sinks. Head outside where you will enjoy an expansive covered patio on the back for relaxation and many summer BBQs, and a fully fenced yard with underground sprinklers. The 30x40 shop offers 220V which includes shelving, propane heater and a built-in air compressor. Stairs leading to a large storage loft area above the shop will allow for extra storage inside the shop. 4 garage bays for your vehicles, boats and RV's. Separate covered carport for a large RV as well. Vivent security system in both home and shop. Telco internet. WELCOME HOME! Call your favorite Realtor today to see this gorgeous home before it's gone.
Zillow last checked: 8 hours ago
Listing updated: March 15, 2024 at 12:55pm
Listed by:
Lori Leigh 509-521-7408,
Century 21-Tri-Cities
Bought with:
Alejandro Romero, 132226
Retter and Company Sotheby's
Source: PACMLS,MLS#: 269424
Facts & features
Interior
Bedrooms & bathrooms
- Bedrooms: 3
- Bathrooms: 2
- Full bathrooms: 2
Heating
- Electric, Forced Air
Cooling
- Central Air, Electric
Appliances
- Included: Cooktop, Dishwasher, Dryer, Disposal, Oven, Refrigerator, Washer
Features
- Vaulted Ceiling(s)
- Flooring: Carpet, Wood
- Windows: Windows - Vinyl, Drapes/Curtains/Blinds, Skylight(s)
- Basement: None
- Number of fireplaces: 1
- Fireplace features: 1, Family Room, Wood Burning
Interior area
- Total structure area: 1,848
- Total interior livable area: 1,848 sqft
Property
Parking
- Total spaces: 4
- Parking features: Detached, Finished, Off Street, RV Parking - Covered, RV Parking - Open, Workshop, 4 car
- Garage spaces: 4
Features
- Levels: 1 Story
- Stories: 1
- Patio & porch: Patio/Covered
- Exterior features: Irrigation
- Fencing: Fenced
Lot
- Size: 1.11 Acres
- Features: Located in County, Open Space (Ag), Plat Map - Recorded, Garden
Details
- Additional structures: Shop
- Parcel number: 114182019
- Zoning description: Single Family R
Construction
Type & style
- Home type: MobileManufactured
- Property subtype: Manufactured Home
Materials
- Stucco
- Foundation: Pit Set, Tie Downs FHA/VA
- Roof: Comp Shingle
Condition
- Existing Construction (Not New)
- New construction: No
- Year built: 1986
Utilities & green energy
- Sewer: Community System, Septic - Installed
Community & neighborhood
Location
- Region: Pasco
- Subdivision: Clark Subdivisi,Pasco North
Other
Other facts
- Body type: Double Wide
- Listing terms: Cash,Conventional,FHA,VA Loan
- Road surface type: Paved
Price history
| Date | Event | Price |
|---|---|---|
| 3/15/2024 | Sold | $420,000+0%$227/sqft |
Source: | ||
| 2/13/2024 | Pending sale | $419,999$227/sqft |
Source: | ||
| 2/10/2024 | Price change | $419,999-4.5%$227/sqft |
Source: | ||
| 11/3/2023 | Price change | $439,999-2.2%$238/sqft |
Source: | ||
| 10/18/2023 | Pending sale | $449,999$244/sqft |
Source: | ||
Public tax history
| Year | Property taxes | Tax assessment |
|---|---|---|
| 2024 | $3,645 +7.6% | $392,300 |
| 2023 | $3,388 +17.9% | $392,300 +28.3% |
| 2022 | $2,874 +34.9% | $305,700 +63.7% |
Find assessor info on the county website
Neighborhood: 99301
Nearby schools
GreatSchools rating
- 3/10Columbia River ElementaryGrades: PK-5Distance: 3.3 mi
- 5/10Ray Reynolds Middle SchoolGrades: 6-8Distance: 3.5 mi
- 4/10Chiawana Senior High SchoolGrades: 8-12Distance: 3.9 mi
