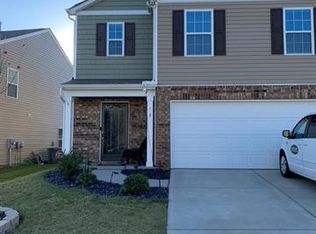2 year young home that is Move in Ready. Newly built home all 3 bedrooms with walk in closets. Privacy fencing for backyard. Large deck and patio backyard overlooks wooded common area. Vinyl plank all downstairs. Great room with corner gas fireplace. Kitchen with stainless steel appliances and tile backsplash and island. Pantry and half bath downstairs Upstairs vaulted Owners suite with walk in closet and owners bath with 2 sinks, garden tub and separate shower. Bedrooms 2 and 3 both with walk in closets and ceiling fans. Convenient upstairs laundry area. Better than new condition. Neutral paint throughout. Oversized 1 car garage and 2 car wide driveway fits 4 vehicles if need be. Convenient to Hwy 49 and Hwy 601 into Charlotte, Harrisburg or anywhere in Concord. Some living room and bedroom furniture available for sale. Virtual walkthrough available Multiple offers received.
This property is off market, which means it's not currently listed for sale or rent on Zillow. This may be different from what's available on other websites or public sources.
