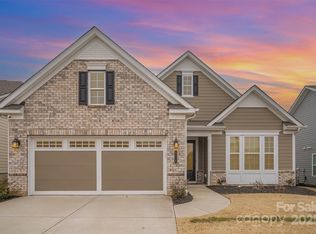Closed
$538,000
4012 Moxie Way, Charlotte, NC 28215
2beds
1,804sqft
Single Family Residence
Built in 2022
0.16 Acres Lot
$539,300 Zestimate®
$298/sqft
$-- Estimated rent
Home value
$539,300
$507,000 - $577,000
Not available
Zestimate® history
Loading...
Owner options
Explore your selling options
What's special
Premier lot and upgrades galore in Cresswind! Enter this stunning Dogwood plan to find a dedicated office with built-ins and French doors, and a main living area with a cozy gas fireplace. The open concept layout offers a seamless flow into the dining area and gourmet kitchen with a gas cooktop, wall oven, vent hood, and cabinet roll-out shelves. The primary suite is a peaceful retreat with a luxury shower and generous closet space. The real showstopper is the outdoor oasis with extensive landscaping, hardscaping, and a fenced backyard. Relax under the covered lanai or on the patio to enjoy wooded views and unmatched privacy in the neighborhood. This meticulously maintained home boasts tons of upgrades including vinyl and tile flooring throughout (no carpet!), custom window treatments in every room, and upgraded lighting, plumbing fixtures, and mirrors. This 55+ community offers a vibrant lifestyle with outstanding amenities and activities for its residents. Prepare to be impressed!
Zillow last checked: 8 hours ago
Listing updated: July 21, 2025 at 12:12pm
Listing Provided by:
Chloe Faucher chloe@helenadamsrealty.com,
Helen Adams Realty
Bought with:
Tania Wahl
White Stag Realty NC LLC
Source: Canopy MLS as distributed by MLS GRID,MLS#: 4247531
Facts & features
Interior
Bedrooms & bathrooms
- Bedrooms: 2
- Bathrooms: 2
- Full bathrooms: 2
- Main level bedrooms: 2
Primary bedroom
- Features: En Suite Bathroom, Walk-In Closet(s)
- Level: Main
Bedroom s
- Level: Main
Bathroom full
- Level: Main
Bathroom full
- Level: Main
Dining room
- Level: Main
Kitchen
- Features: Kitchen Island
- Level: Main
Laundry
- Level: Main
Living room
- Level: Main
Office
- Features: Built-in Features
- Level: Main
Heating
- Central
Cooling
- Central Air
Appliances
- Included: Exhaust Hood, Gas Cooktop, Gas Water Heater, Tankless Water Heater
- Laundry: Laundry Room, Main Level
Features
- Built-in Features, Kitchen Island, Open Floorplan, Pantry, Walk-In Closet(s)
- Flooring: Tile, Vinyl
- Has basement: No
- Fireplace features: Gas, Living Room
Interior area
- Total structure area: 1,804
- Total interior livable area: 1,804 sqft
- Finished area above ground: 1,804
- Finished area below ground: 0
Property
Parking
- Total spaces: 2
- Parking features: Driveway, Attached Garage, Garage Faces Front, Garage on Main Level
- Attached garage spaces: 2
- Has uncovered spaces: Yes
Features
- Levels: One
- Stories: 1
- Patio & porch: Covered, Patio, Rear Porch
- Exterior features: In-Ground Irrigation, Lawn Maintenance
- Pool features: Community
- Spa features: Community
- Fencing: Back Yard,Fenced,Full
Lot
- Size: 0.16 Acres
- Features: Views
Details
- Parcel number: 11122408
- Zoning: MX-1
- Special conditions: Standard
Construction
Type & style
- Home type: SingleFamily
- Property subtype: Single Family Residence
Materials
- Fiber Cement, Stone Veneer
- Foundation: Slab
- Roof: Shingle
Condition
- New construction: No
- Year built: 2022
Utilities & green energy
- Sewer: Public Sewer
- Water: City
Community & neighborhood
Security
- Security features: Security System
Community
- Community features: Fifty Five and Older, Clubhouse, Dog Park, Fitness Center, Sport Court, Tennis Court(s)
Senior living
- Senior community: Yes
Location
- Region: Charlotte
- Subdivision: Cresswind
HOA & financial
HOA
- Has HOA: Yes
- HOA fee: $350 monthly
- Association name: First Service Residential
Other
Other facts
- Listing terms: Cash,Conventional,VA Loan
- Road surface type: Concrete, Paved
Price history
| Date | Event | Price |
|---|---|---|
| 7/21/2025 | Sold | $538,000-2.2%$298/sqft |
Source: | ||
| 6/16/2025 | Pending sale | $550,000$305/sqft |
Source: | ||
| 5/1/2025 | Listed for sale | $550,000+28.8%$305/sqft |
Source: | ||
| 5/20/2022 | Sold | $427,000$237/sqft |
Source: Public Record | ||
Public tax history
| Year | Property taxes | Tax assessment |
|---|---|---|
| 2025 | -- | $457,900 |
| 2024 | $3,280 +5% | $457,900 |
| 2023 | $3,123 | $457,900 +170.3% |
Find assessor info on the county website
Neighborhood: 28215
Nearby schools
GreatSchools rating
- 9/10Clear Creek ElementaryGrades: PK-5Distance: 1 mi
- 5/10Northeast MiddleGrades: 6-8Distance: 3.5 mi
- 3/10Rocky River HighGrades: 9-12Distance: 1 mi
Schools provided by the listing agent
- Elementary: Clear Creek
- Middle: Northeast
- High: Rocky River
Source: Canopy MLS as distributed by MLS GRID. This data may not be complete. We recommend contacting the local school district to confirm school assignments for this home.
Get a cash offer in 3 minutes
Find out how much your home could sell for in as little as 3 minutes with a no-obligation cash offer.
Estimated market value
$539,300
Get a cash offer in 3 minutes
Find out how much your home could sell for in as little as 3 minutes with a no-obligation cash offer.
Estimated market value
$539,300
