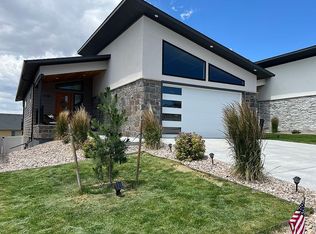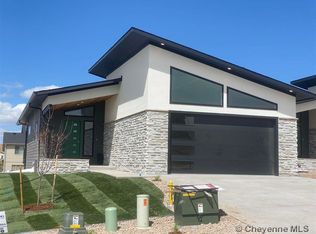This home comes with an energy-efficient design & is beautiful to look at. Bright & welcoming, with tall ceilings; gleaming hardwood floors; & a moving wall of glass that leads out to a large covered patio. Comes with high-quality windows & a durable, impact-resistant roof. Provides maximum energy & heating/cooling efficiency through the use of LED lighting; tankless water heater; upgraded, blown-in insulation & central A/C; walk out Basement and private drive ways with extra deep garages.
This property is off market, which means it's not currently listed for sale or rent on Zillow. This may be different from what's available on other websites or public sources.


