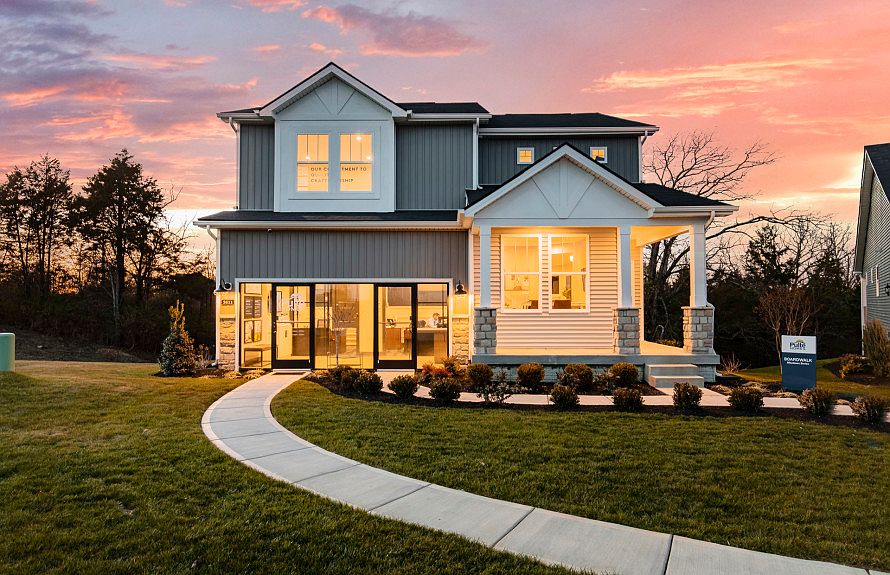BELOW MARKET INTEREST RATE available with seller's preferred lender. Available DEC '25. Located right off I-71 and Buckner exit 18, near the brand new Kroger! Step inside to discover a spacious layout featuring a mudroom, a pocket office, and large kitchen with dining area. In the kitchen are beautiful quartz countertops, with 42'' White cabinetry, and stainless steel appliances. A large panty and additional storage closet offer plenty of room for all your essentials. A downstairs flex room opens possibilities for your personal needs. Upstairs, you'll find 4 generously sized bedrooms, all surrounding the cozy loft area. 2 full bathrooms feature dual sinks, ensuring convenience for the whole family. Refrigerator and washer/dryer included in September!! Don't miss out!
New construction
$434,990
4012 Rocky Mill Way, La Grange, KY 40031
4beds
2,662sqft
Est.:
Single Family Residence
Built in 2025
0.28 Acres Lot
$434,200 Zestimate®
$163/sqft
$44/mo HOA
What's special
Beautiful quartz countertopsAdditional storage closetStainless steel appliancesSpacious layoutCozy loft areaPocket officeDownstairs flex room
- 79 days |
- 135 |
- 7 |
Zillow last checked: 8 hours ago
Listing updated: November 16, 2025 at 11:33pm
Listed by:
Dawn Cooper 502-553-9268,
USellis Realty Incorporated,
Melinda B MacDonald 502-216-8453
Source: GLARMLS,MLS#: 1698123
Travel times
Schedule tour
Select your preferred tour type — either in-person or real-time video tour — then discuss available options with the builder representative you're connected with.
Facts & features
Interior
Bedrooms & bathrooms
- Bedrooms: 4
- Bathrooms: 3
- Full bathrooms: 2
- 1/2 bathrooms: 1
Primary bedroom
- Level: Second
Bedroom
- Level: Second
Bedroom
- Level: Second
Bedroom
- Level: Second
Primary bathroom
- Level: Second
Half bathroom
- Level: First
Full bathroom
- Level: Second
Den
- Level: First
Dining area
- Level: First
Foyer
- Level: First
Kitchen
- Level: First
Laundry
- Level: Second
Living room
- Level: First
Loft
- Level: Second
Mud room
- Level: First
Office
- Level: First
Heating
- Forced Air, Natural Gas
Cooling
- Central Air
Features
- Open Floorplan
- Basement: None
- Has fireplace: No
Interior area
- Total structure area: 2,662
- Total interior livable area: 2,662 sqft
- Finished area above ground: 2,662
- Finished area below ground: 0
Property
Parking
- Total spaces: 2
- Parking features: Attached
- Attached garage spaces: 2
Features
- Stories: 2
- Patio & porch: Patio, Porch
Lot
- Size: 0.28 Acres
Details
- Parcel number: 0
Construction
Type & style
- Home type: SingleFamily
- Property subtype: Single Family Residence
Materials
- Vinyl Siding, Wood Frame
- Foundation: Concrete Perimeter
- Roof: Shingle
Condition
- New construction: Yes
- Year built: 2025
Details
- Builder name: Pulte Homes
Utilities & green energy
- Sewer: Public Sewer
- Water: Public
- Utilities for property: Electricity Connected, Natural Gas Connected
Community & HOA
Community
- Subdivision: Creekstone
HOA
- Has HOA: Yes
- HOA fee: $525 annually
Location
- Region: La Grange
Financial & listing details
- Price per square foot: $163/sqft
- Date on market: 9/14/2025
- Electric utility on property: Yes
About the community
Located in the highly sought-after Oldham County School District in Buckner, Creekstone is home to two home design series to fit your family's needs. This community of new construction homes offers quick access to I-71 and are a short drive to shopping, dining and entertainment. With open floorplans and convenient location, Creekstone is sure to welcome you home.

3611 Millstone Court, Buckner, KY 40031
Source: Pulte
