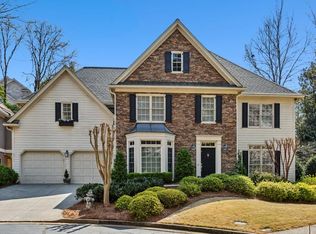Experience the essence of privacy in this sought after Buckhead home situated on a coveted cul-de-sac lot in the award winning Sarah Smith school district. This entertainer's dream home offers brand new most everything since the recent renovation including fresh interior and exterior paint, all new lighting, fixtures, appliances and a brand new roof. Unexpected touches of luxury abound throughout the open and bright floor plan featuring high ceilings, large windows, extensive crown and base moldings and gorgeous hardwood floors. The two-story foyer greets your family and guests with warmth and opens up to this memorable home offering so many unexpected pleasures, like multiple living areas including a formal living room, an inviting family room, separate study and a spacious, but intimate dining room. Cooking's fun in the completely modernized kitchen offering custom cabinetry, under cabinet lighting, mosaic tile backsplash, stainless steel appliances and a large center island with a convenient breakfast bar with hanging pendant light fixtures. You'll think you're dreaming when you enter the oversized master suite which is located on the main level and features two custom walk-in closets and a luxurious bathroom with his/her vanities, separate walk-in shower, an Air Jet tub, private water closet and travertine flooring. Completing the main level is a screened-in porch, powder room, several storage-ready closets, a well-planned laundry room with built-in shelving and sink and convenient access to the two car garage featuring a bonus room directly above which would make a great In-law/Teen suite. The thoughtfully designed upper level features two comfortable bedrooms with large walk-in closets, a full private bathroom and a Jack-N-Jill bathroom adjoined by the spacious loft area. The fourth bedroom is currently being used as a loft but can easily be converted back into a bedroom. The wooded grounds provide shady comfort and a fabulous outdoor entertaining area with tr
This property is off market, which means it's not currently listed for sale or rent on Zillow. This may be different from what's available on other websites or public sources.
