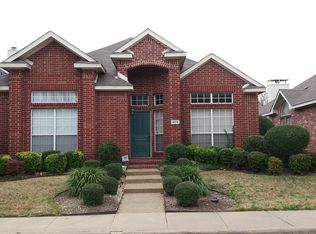Sold
Price Unknown
4012 Timberglen Rd, Dallas, TX 75287
3beds
1,884sqft
Single Family Residence
Built in 1997
5,662.8 Square Feet Lot
$376,700 Zestimate®
$--/sqft
$2,457 Estimated rent
Home value
$376,700
$354,000 - $399,000
$2,457/mo
Zestimate® history
Loading...
Owner options
Explore your selling options
What's special
Are you looking for a single story home in a sought after location? Dallas address! Plano Schools! This home is ready for you. Replaced carpet and fresh interior paint have already been done. Great floor plan with two living areas. Kitchen is open to family room. This home is light and bright, with many windows and high ceilings. Close to neighborhood parks, area restaurants and local shopping. This neighborhood offers quick access to the Dallas North Tollway and George Bush Turnpike.
Zillow last checked: 8 hours ago
Listing updated: December 30, 2024 at 12:49pm
Listed by:
Gary Silansky 0428484 972-374-8505,
EXP REALTY 888-519-7431
Bought with:
Trung Nguyen
Dash Realty
Source: NTREIS,MLS#: 20734700
Facts & features
Interior
Bedrooms & bathrooms
- Bedrooms: 3
- Bathrooms: 2
- Full bathrooms: 2
Primary bedroom
- Features: En Suite Bathroom, Jetted Tub, Separate Shower, Walk-In Closet(s)
- Level: First
- Dimensions: 16 x 12
Bedroom
- Features: Split Bedrooms
- Level: First
- Dimensions: 11 x 10
Bedroom
- Features: Split Bedrooms
- Level: First
- Dimensions: 11 x 10
Den
- Level: First
- Dimensions: 8 x 7
Dining room
- Level: First
- Dimensions: 13 x 11
Family room
- Features: Ceiling Fan(s), Fireplace
- Level: First
- Dimensions: 20 x 15
Kitchen
- Features: Built-in Features, Eat-in Kitchen
- Level: First
- Dimensions: 13 x 12
Living room
- Level: First
- Dimensions: 12 x 11
Utility room
- Features: Utility Room
- Level: First
- Dimensions: 6 x 5
Heating
- Central
Cooling
- Central Air
Appliances
- Included: Dishwasher, Disposal, Microwave
- Laundry: Laundry in Utility Room
Features
- Decorative/Designer Lighting Fixtures, Eat-in Kitchen, High Speed Internet, Open Floorplan, Cable TV, Walk-In Closet(s)
- Flooring: Carpet, Ceramic Tile
- Has basement: No
- Number of fireplaces: 1
- Fireplace features: Gas Starter
Interior area
- Total interior livable area: 1,884 sqft
Property
Parking
- Total spaces: 2
- Parking features: Alley Access
- Attached garage spaces: 2
Features
- Levels: One
- Stories: 1
- Exterior features: Lighting, Private Yard
- Pool features: None
Lot
- Size: 5,662 sqft
- Features: Interior Lot
Details
- Parcel number: R1532009018C1
Construction
Type & style
- Home type: SingleFamily
- Architectural style: Detached
- Property subtype: Single Family Residence
Materials
- Brick
- Foundation: Slab
- Roof: Composition
Condition
- Year built: 1997
Utilities & green energy
- Sewer: Public Sewer
- Water: Public
- Utilities for property: Sewer Available, Water Available, Cable Available
Community & neighborhood
Location
- Region: Dallas
- Subdivision: Highlands Pkwy
Other
Other facts
- Listing terms: Cash,Conventional,FHA,Owner Will Carry,VA Loan
Price history
| Date | Event | Price |
|---|---|---|
| 12/30/2024 | Sold | -- |
Source: NTREIS #20734700 Report a problem | ||
| 12/10/2024 | Pending sale | $399,000$212/sqft |
Source: NTREIS #20734700 Report a problem | ||
| 12/1/2024 | Contingent | $399,000$212/sqft |
Source: NTREIS #20734700 Report a problem | ||
| 11/21/2024 | Listed for sale | $399,000$212/sqft |
Source: NTREIS #20734700 Report a problem | ||
| 11/15/2024 | Contingent | $399,000$212/sqft |
Source: NTREIS #20734700 Report a problem | ||
Public tax history
| Year | Property taxes | Tax assessment |
|---|---|---|
| 2025 | -- | $431,462 +3.7% |
| 2024 | $5,296 -2% | $416,000 +0.7% |
| 2023 | $5,404 +3.1% | $413,000 +17.7% |
Find assessor info on the county website
Neighborhood: 75287
Nearby schools
GreatSchools rating
- 5/10Mitchell Elementary SchoolGrades: PK-5Distance: 0.8 mi
- 4/10Frankford Middle SchoolGrades: 6-8Distance: 4.2 mi
- 7/10Shepton High SchoolGrades: 9-10Distance: 2 mi
Schools provided by the listing agent
- Elementary: Mitchell
- Middle: Frankford
- High: Shepton
- District: Plano ISD
Source: NTREIS. This data may not be complete. We recommend contacting the local school district to confirm school assignments for this home.
Get a cash offer in 3 minutes
Find out how much your home could sell for in as little as 3 minutes with a no-obligation cash offer.
Estimated market value$376,700
Get a cash offer in 3 minutes
Find out how much your home could sell for in as little as 3 minutes with a no-obligation cash offer.
Estimated market value
$376,700
