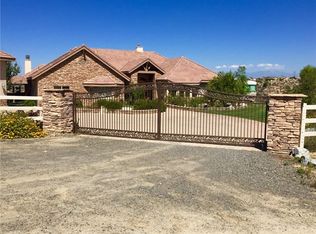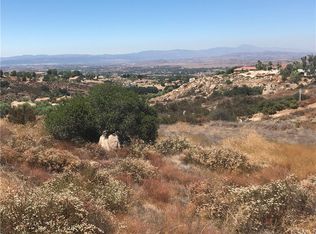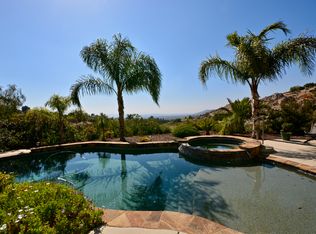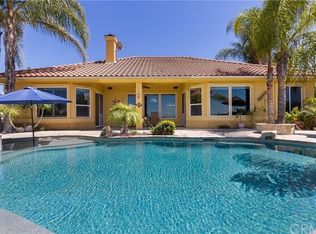Sold for $1,232,000
Listing Provided by:
Karin McCoy DRE #01323266 951-265-6149,
Allison James Estates & Homes
Bought with: NONMEMBER MRML
$1,232,000
40125 Scanlon Rd, Temecula, CA 92592
4beds
2,688sqft
Single Family Residence
Built in 1991
18.23 Acres Lot
$1,361,700 Zestimate®
$458/sqft
$5,136 Estimated rent
Home value
$1,361,700
$1.18M - $1.58M
$5,136/mo
Zestimate® history
Loading...
Owner options
Explore your selling options
What's special
Darling Ranch with Spectacular Views on 18+ Acres in Temecula Wine Country.
Super amazing ranch offers the ultimate in privacy, versatility, and income potential in the heart of Temecula's Wine Country. Nestled on 18+ acres across two parcels, this property features a charming main home with incredible views! , a fantastic guest house, and fully equipped horse facilities perfect for equestrian lovers, multi-generational living.
Main Residence:
The custom-built, single-story ranch-style home boasts 3 bedrooms, 2 bathrooms, and 1,824 sq. ft. of beautifully updated living space. Enjoy sweeping 360-degree panoramic views of snowcapped mountains, Lake Skinner, and the serene Temecula valley. Interior highlights include:
Open-concept floor plan with a dramatic rock fireplace
Gourmet kitchen with granite countertops and stainless steel appliances
Travertine-tiled showers and granite vanities in bathrooms, Luxury vinyl plank flooring throughout
Plantation shutters, amazing bar & game room with accordion doors that open to the back yard to take in the amazing views!
Guest House & Studio (Income Opportunity):
The spacious guest house offers 1 bedroom, 2 bathrooms, and a large attached garage/studio with its own bathroom and laundry totaling approximately 1,600 sq. ft. This setup provides fantastic income potential or private space for extended family or guests. The property has city water and well water too.
Equestrian Amenities & Outdoor Features:
Fantastic Covered barn area with turnouts, Corrals with covers, huge arena and round pen. Lots of storage for equipment. Plenty of turn around space for trailers. Lots of usable land for riding on your own property.
30 leased solar panels through Sunnova ($175.13/month)
Celebrate the wine country lifestyle with breathtaking sunrises, daily hot air balloon views, and tranquil evenings under the stars. Whether you're entertaining guests with a glass of local wine or enjoying your morning coffee surrounded by nature, this property is a true retreat.
Bring your horses, toys, and dreams!
Zillow last checked: 8 hours ago
Listing updated: July 20, 2025 at 09:33am
Listing Provided by:
Karin McCoy DRE #01323266 951-265-6149,
Allison James Estates & Homes
Bought with:
General NONMEMBER, DRE #333423
NONMEMBER MRML
Source: CRMLS,MLS#: SW25120142 Originating MLS: California Regional MLS
Originating MLS: California Regional MLS
Facts & features
Interior
Bedrooms & bathrooms
- Bedrooms: 4
- Bathrooms: 3
- Full bathrooms: 3
- Main level bathrooms: 3
- Main level bedrooms: 4
Primary bedroom
- Features: Main Level Primary
Bedroom
- Features: All Bedrooms Down
Bedroom
- Features: Bedroom on Main Level
Bathroom
- Features: Bathtub, Closet, Enclosed Toilet, Full Bath on Main Level, Granite Counters, Linen Closet, Remodeled, Soaking Tub, Separate Shower, Tub Shower
Other
- Features: Dressing Area
Kitchen
- Features: Granite Counters, Pots & Pan Drawers
Heating
- Central, Electric, Forced Air, Fireplace(s), Wood
Cooling
- Central Air, Electric, Whole House Fan
Appliances
- Included: Dishwasher, Electric Oven, Free-Standing Range, Freezer, Disposal, Gas Range, Microwave, Refrigerator
- Laundry: In Garage
Features
- Wet Bar, Ceiling Fan(s), Separate/Formal Dining Room, Granite Counters, Open Floorplan, Pantry, Recessed Lighting, Storage, All Bedrooms Down, Bedroom on Main Level, Dressing Area, Main Level Primary, Primary Suite, Utility Room
- Flooring: Carpet, Tile
- Windows: Custom Covering(s), Plantation Shutters
- Has fireplace: Yes
- Fireplace features: Family Room
- Common walls with other units/homes: No Common Walls
Interior area
- Total interior livable area: 2,688 sqft
Property
Parking
- Total spaces: 3
- Parking features: Direct Access, Garage, Guest, RV Potential, RV Access/Parking, Storage
- Attached garage spaces: 3
Accessibility
- Accessibility features: Safe Emergency Egress from Home
Features
- Levels: One
- Stories: 1
- Entry location: 1
- Patio & porch: Concrete, Front Porch, Patio, Porch, Stone
- Pool features: None
- Has spa: Yes
- Spa features: Above Ground
- Has view: Yes
- View description: City Lights, Hills, Mountain(s), Neighborhood, Valley, Trees/Woods
Lot
- Size: 18.23 Acres
- Features: 16-20 Units/Acre, Agricultural, Drip Irrigation/Bubblers, Horse Property, Sprinklers In Rear, Sprinklers In Front, Lot Over 40000 Sqft, Orchard(s), Ranch, Sprinklers On Side, Sprinkler System
Details
- Additional structures: Second Garage, Guest House Detached, Guest House, Outbuilding, Shed(s), Storage, Two On A Lot
- Additional parcels included: 915550052
- Parcel number: 915550053
- Zoning: R-R
- Special conditions: Standard
- Horses can be raised: Yes
Construction
Type & style
- Home type: SingleFamily
- Architectural style: Custom
- Property subtype: Single Family Residence
Materials
- Roof: Concrete
Condition
- Turnkey
- New construction: No
- Year built: 1991
Utilities & green energy
- Electric: Electricity - On Property, Photovoltaics Third-Party Owned
- Sewer: Septic Tank
- Water: Public, Well
- Utilities for property: Electricity Connected, Propane, Water Connected
Community & neighborhood
Security
- Security features: Security Lights
Community
- Community features: Biking, Hiking, Rural
Location
- Region: Temecula
HOA & financial
HOA
- Has HOA: Yes
- HOA fee: $118 monthly
- Amenities included: Clubhouse, Barbecue, Picnic Area, Tennis Court(s)
- Association name: Glenoaks
- Association phone: 951-296-9030
Other
Other facts
- Listing terms: Cash,Cash to New Loan,Conventional,Cal Vet Loan
Price history
| Date | Event | Price |
|---|---|---|
| 7/18/2025 | Sold | $1,232,000-3.8%$458/sqft |
Source: | ||
| 7/17/2025 | Pending sale | $1,280,000$476/sqft |
Source: | ||
| 6/23/2025 | Contingent | $1,280,000$476/sqft |
Source: | ||
| 6/3/2025 | Listed for sale | $1,280,000+427.8%$476/sqft |
Source: | ||
| 12/1/2021 | Sold | $242,500+35.5%$90/sqft |
Source: Public Record Report a problem | ||
Public tax history
Tax history is unavailable.
Neighborhood: 92592
Nearby schools
GreatSchools rating
- 6/10Crowne Hill Elementary SchoolGrades: K-5Distance: 6.5 mi
- 8/10Temecula Middle SchoolGrades: 6-8Distance: 7.5 mi
- 9/10Temecula Valley High SchoolGrades: 9-12Distance: 8.6 mi
Get a cash offer in 3 minutes
Find out how much your home could sell for in as little as 3 minutes with a no-obligation cash offer.
Estimated market value$1,361,700
Get a cash offer in 3 minutes
Find out how much your home could sell for in as little as 3 minutes with a no-obligation cash offer.
Estimated market value
$1,361,700



